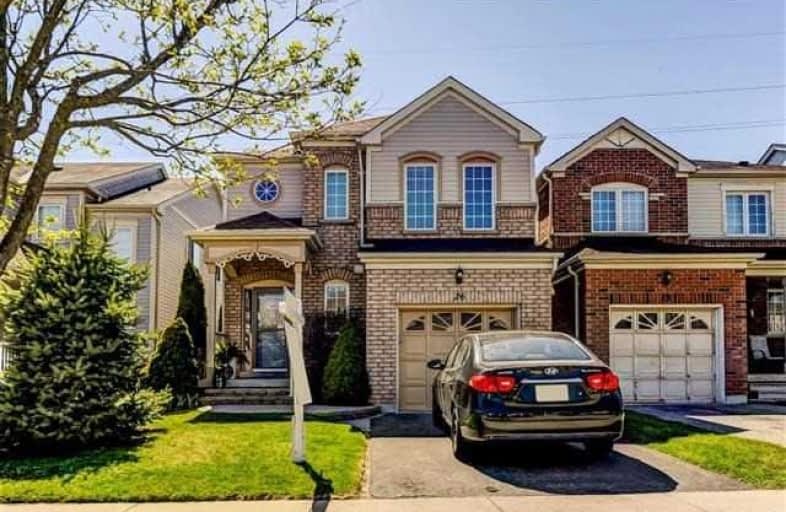Sold on May 17, 2018
Note: Property is not currently for sale or for rent.

-
Type: Link
-
Style: 2-Storey
-
Lot Size: 29.53 x 109.91 Feet
-
Age: No Data
-
Taxes: $4,317 per year
-
Days on Site: 8 Days
-
Added: Sep 07, 2019 (1 week on market)
-
Updated:
-
Last Checked: 2 months ago
-
MLS®#: E4123387
-
Listed By: Re/max hallmark realty ltd., brokerage
Public O/H Sat May 12 & Sun May 13 From 2-4. Exceptional Home Backing Onto Green Space On A Quiet Family Friendly Crescent. Close To Well Rated Schools, Shopping, 407 & 412. The Floor Plan In This Home Offers Great Space With Large Principal Rooms. Impeccably Maintained With Pride Of Ownership And Natural Light Filtering Throughout The Home. This Is The Perfect Location For A Family That Values Outdoor Space And Community.
Extras
Fridge, Stove, Built In Dishwasher, Washer, Dryer, Egdo.
Property Details
Facts for 26 Beachgrove Crescent, Whitby
Status
Days on Market: 8
Last Status: Sold
Sold Date: May 17, 2018
Closed Date: Aug 16, 2018
Expiry Date: Aug 09, 2018
Sold Price: $562,000
Unavailable Date: May 17, 2018
Input Date: May 09, 2018
Prior LSC: Listing with no contract changes
Property
Status: Sale
Property Type: Link
Style: 2-Storey
Area: Whitby
Community: Taunton North
Availability Date: 60/90/Tba
Inside
Bedrooms: 3
Bathrooms: 3
Kitchens: 1
Rooms: 6
Den/Family Room: Yes
Air Conditioning: Central Air
Fireplace: No
Washrooms: 3
Building
Basement: Full
Heat Type: Forced Air
Heat Source: Gas
Exterior: Brick
Exterior: Vinyl Siding
Water Supply: Municipal
Special Designation: Unknown
Parking
Driveway: Private
Garage Spaces: 1
Garage Type: Built-In
Covered Parking Spaces: 1
Total Parking Spaces: 2
Fees
Tax Year: 2017
Tax Legal Description: Pt Lt 7 Pl 40M2123, Pt 2 On 40R21914
Taxes: $4,317
Land
Cross Street: Anderson/Taunton
Municipality District: Whitby
Fronting On: West
Pool: None
Sewer: Sewers
Lot Depth: 109.91 Feet
Lot Frontage: 29.53 Feet
Rooms
Room details for 26 Beachgrove Crescent, Whitby
| Type | Dimensions | Description |
|---|---|---|
| Kitchen Main | 3.09 x 6.25 | Eat-In Kitchen, W/O To Greenbelt |
| Family Main | 3.51 x 4.49 | |
| Dining Main | 3.51 x 4.66 | |
| Master 2nd | 3.73 x 5.17 | 4 Pc Ensuite, W/I Closet, Double Doors |
| 2nd Br 2nd | 3.76 x 3.06 | |
| 3rd Br 2nd | 3.38 x 2.95 | W/I Closet |
| Rec Bsmt | - | Unfinished |
| XXXXXXXX | XXX XX, XXXX |
XXXX XXX XXXX |
$XXX,XXX |
| XXX XX, XXXX |
XXXXXX XXX XXXX |
$XXX,XXX |
| XXXXXXXX XXXX | XXX XX, XXXX | $562,000 XXX XXXX |
| XXXXXXXX XXXXXX | XXX XX, XXXX | $569,900 XXX XXXX |

St Bernard Catholic School
Elementary: CatholicOrmiston Public School
Elementary: PublicFallingbrook Public School
Elementary: PublicSir Samuel Steele Public School
Elementary: PublicJohn Dryden Public School
Elementary: PublicSt Mark the Evangelist Catholic School
Elementary: CatholicFather Donald MacLellan Catholic Sec Sch Catholic School
Secondary: CatholicÉSC Saint-Charles-Garnier
Secondary: CatholicAll Saints Catholic Secondary School
Secondary: CatholicAnderson Collegiate and Vocational Institute
Secondary: PublicFather Leo J Austin Catholic Secondary School
Secondary: CatholicSinclair Secondary School
Secondary: Public

