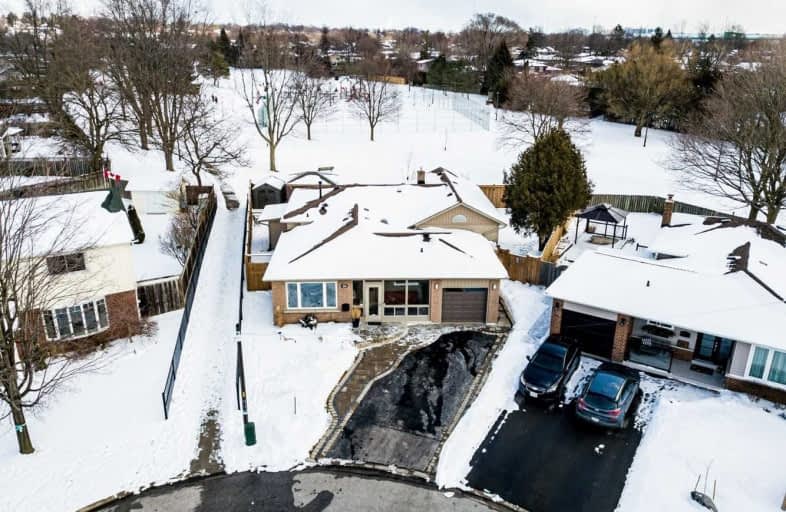
Earl A Fairman Public School
Elementary: Public
1.54 km
St John the Evangelist Catholic School
Elementary: Catholic
0.89 km
St Marguerite d'Youville Catholic School
Elementary: Catholic
0.54 km
West Lynde Public School
Elementary: Public
0.55 km
Colonel J E Farewell Public School
Elementary: Public
1.97 km
Whitby Shores P.S. Public School
Elementary: Public
1.84 km
ÉSC Saint-Charles-Garnier
Secondary: Catholic
5.22 km
Henry Street High School
Secondary: Public
1.14 km
All Saints Catholic Secondary School
Secondary: Catholic
2.75 km
Anderson Collegiate and Vocational Institute
Secondary: Public
3.30 km
Father Leo J Austin Catholic Secondary School
Secondary: Catholic
4.87 km
Donald A Wilson Secondary School
Secondary: Public
2.55 km














