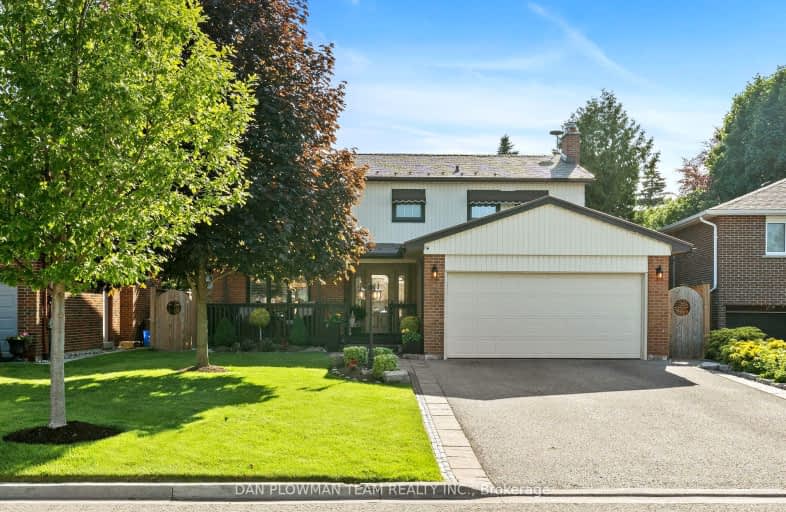Somewhat Walkable
- Some errands can be accomplished on foot.
Some Transit
- Most errands require a car.
Somewhat Bikeable
- Most errands require a car.

Earl A Fairman Public School
Elementary: PublicSt John the Evangelist Catholic School
Elementary: CatholicSt Marguerite d'Youville Catholic School
Elementary: CatholicWest Lynde Public School
Elementary: PublicSir William Stephenson Public School
Elementary: PublicWhitby Shores P.S. Public School
Elementary: PublicÉSC Saint-Charles-Garnier
Secondary: CatholicHenry Street High School
Secondary: PublicAll Saints Catholic Secondary School
Secondary: CatholicAnderson Collegiate and Vocational Institute
Secondary: PublicFather Leo J Austin Catholic Secondary School
Secondary: CatholicDonald A Wilson Secondary School
Secondary: Public-
Central Park
Michael Blvd, Whitby ON 0.1km -
Peel Park
Burns St (Athol St), Whitby ON 1.44km -
Whitby Soccer Dome
695 ROSSLAND Rd W, Whitby ON 2.52km
-
TD Bank Financial Group
404 Dundas St W, Whitby ON L1N 2M7 1.12km -
Scotiabank
309 Dundas St W, Whitby ON L1N 2M6 1.15km -
RBC Royal Bank
714 Rossland Rd E (Garden), Whitby ON L1N 9L3 3.55km
- 4 bath
- 4 bed
- 2000 sqft
15 Ribblesdale dr Drive, Whitby, Ontario • L1N 6Z3 • Pringle Creek
- 4 bath
- 4 bed
- 2500 sqft
98 Frederick Street, Whitby, Ontario • L1N 3T4 • Blue Grass Meadows














