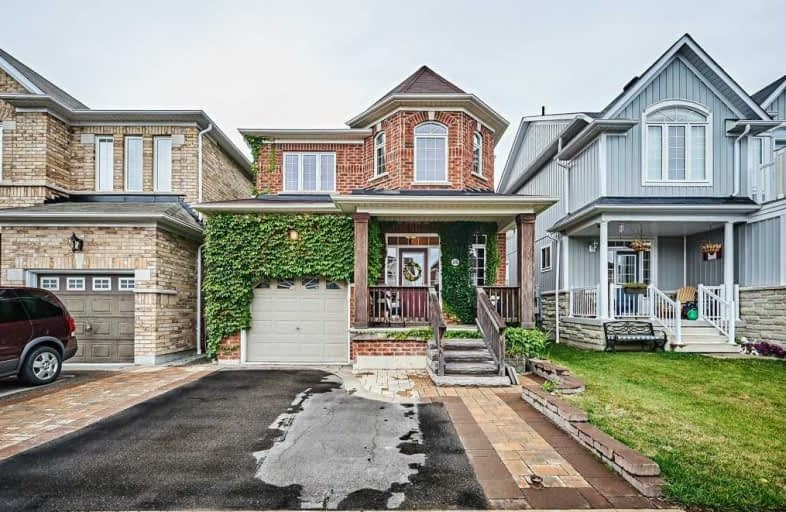Sold on Sep 26, 2019
Note: Property is not currently for sale or for rent.

-
Type: Detached
-
Style: 2-Storey
-
Lot Size: 30.02 x 107.61 Feet
-
Age: No Data
-
Taxes: $4,872 per year
-
Days on Site: 14 Days
-
Added: Oct 28, 2019 (2 weeks on market)
-
Updated:
-
Last Checked: 2 months ago
-
MLS®#: E4574807
-
Listed By: Royal lepage your community realty, brokerage
Located In The Well Desired Area Of Brooklin. This Beautiful Home Offers 3 Bright Bedrooms, Hardwood Throughout Main And 2nd Floor, Oak Stairs, California Shutters, Pot Lights On Main Floor. Open Concept Living That Would Suit Any Entertainers Needs. Close To Great Schools, Shops, Parks And The 407. This Is A Must See!!!
Extras
S/S Fridge S/S Gas Stove S/S Dishwasher Front Load Washer & Dryer, All Elf's , Cvac. Upgraded Kitchen W Corner Cabinets, Expanded Driveway With Gorgeous Curb Appeal
Property Details
Facts for 26 Chiswick Avenue, Whitby
Status
Days on Market: 14
Last Status: Sold
Sold Date: Sep 26, 2019
Closed Date: Nov 15, 2019
Expiry Date: Dec 12, 2019
Sold Price: $634,500
Unavailable Date: Sep 26, 2019
Input Date: Sep 12, 2019
Property
Status: Sale
Property Type: Detached
Style: 2-Storey
Area: Whitby
Community: Brooklin
Availability Date: 30/60/90
Inside
Bedrooms: 3
Bathrooms: 3
Kitchens: 1
Rooms: 7
Den/Family Room: No
Air Conditioning: Central Air
Fireplace: No
Washrooms: 3
Building
Basement: Finished
Heat Type: Forced Air
Heat Source: Gas
Exterior: Brick
Water Supply: Municipal
Special Designation: Unknown
Parking
Driveway: Private
Garage Spaces: 1
Garage Type: Attached
Covered Parking Spaces: 3
Total Parking Spaces: 4
Fees
Tax Year: 2019
Tax Legal Description: Plan 40M2352 Pt Lot 15 Rp 40R27682 Part 2
Taxes: $4,872
Land
Cross Street: Thickson Rd N & Colu
Municipality District: Whitby
Fronting On: North
Pool: None
Sewer: Sewers
Lot Depth: 107.61 Feet
Lot Frontage: 30.02 Feet
Additional Media
- Virtual Tour: https://unbranded.youriguide.com/26_chiswick_ave_whitby_on
Rooms
Room details for 26 Chiswick Avenue, Whitby
| Type | Dimensions | Description |
|---|---|---|
| Kitchen Ground | 2.87 x 3.35 | Ceramic Floor, Pot Lights, Open Concept |
| Breakfast Ground | 3.66 x 2.74 | California Shutters, Ceramic Floor, Open Concept |
| Living Ground | 3.35 x 5.49 | Combined W/Dining, Hardwood Floor, Open Concept |
| Dining Ground | 3.35 x 5.49 | Combined W/Living, Hardwood Floor, Open Concept |
| Master 2nd | 3.96 x 3.66 | Hardwood Floor, W/I Closet, Ensuite Bath |
| 2nd Br 2nd | 3.05 x 3.05 | Hardwood Floor, Closet |
| 3rd Br 2nd | 3.35 x 3.05 | Hardwood Floor, Closet |
| Office Bsmt | 3.00 x 3.35 | Broadloom, Open Concept, Combined W/Rec |
| Rec Bsmt | 3.36 x 4.28 | Broadloom, Open Concept, Combined W/Office |
| XXXXXXXX | XXX XX, XXXX |
XXXX XXX XXXX |
$XXX,XXX |
| XXX XX, XXXX |
XXXXXX XXX XXXX |
$XXX,XXX |
| XXXXXXXX XXXX | XXX XX, XXXX | $634,500 XXX XXXX |
| XXXXXXXX XXXXXX | XXX XX, XXXX | $645,000 XXX XXXX |

St Leo Catholic School
Elementary: CatholicMeadowcrest Public School
Elementary: PublicSt John Paull II Catholic Elementary School
Elementary: CatholicWinchester Public School
Elementary: PublicBlair Ridge Public School
Elementary: PublicBrooklin Village Public School
Elementary: PublicÉSC Saint-Charles-Garnier
Secondary: CatholicBrooklin High School
Secondary: PublicAll Saints Catholic Secondary School
Secondary: CatholicFather Leo J Austin Catholic Secondary School
Secondary: CatholicDonald A Wilson Secondary School
Secondary: PublicSinclair Secondary School
Secondary: Public

