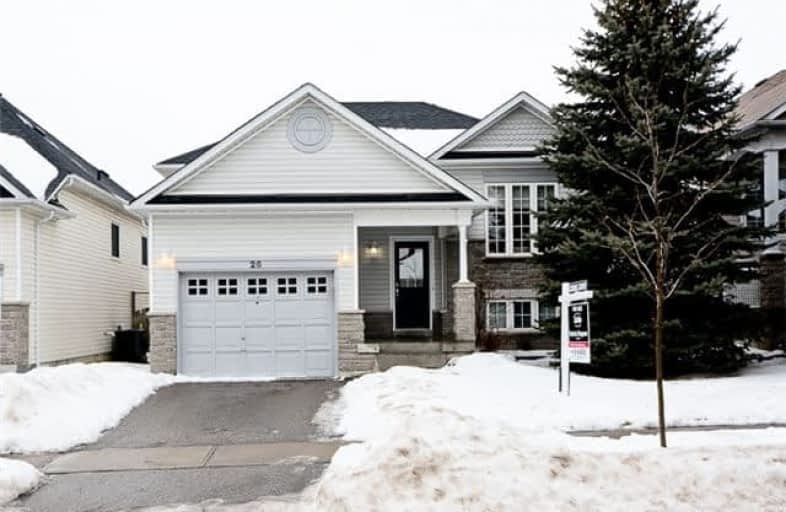Note: Property is not currently for sale or for rent.

-
Type: Detached
-
Style: Bungalow-Raised
-
Lot Size: 40.02 x 114.83 Feet
-
Age: No Data
-
Taxes: $4,261 per year
-
Days on Site: 3 Days
-
Added: Sep 07, 2019 (3 days on market)
-
Updated:
-
Last Checked: 2 months ago
-
MLS®#: E4019419
-
Listed By: Sutton group-heritage realty inc., brokerage
Beautiful & Sunlit Bungalow. Hardwood Flrs On Main Level. Large Lower Level Family Rm + 3rd Bdrm & 4Pc Bath. Terrific Loft Storage In Garage. New Roof In 2016. Freshly Painted; New Light Fixtures; Can Accommodate Quick Closing. Walking Distance To Park, Transit, School And Brooklin Community Centre & Library. Certified Resale Home Warranty (Amerispec House Inspection) By First Canadian Title Transfers To Buyer On Closing.
Extras
All Electric Light Fixtures & Ceiling Fan; All Window Blinds And Rods; Fridge, Stove, B/I Dishwasher, Front Loading Washer & Dryer; Central Air Conditioning; Gb&E; Garden Shed; Egdo & 2 Remotes; Workbench & Stool In Bsmt. (Exclude Drapes).
Property Details
Facts for 26 Cody Avenue, Whitby
Status
Days on Market: 3
Last Status: Sold
Sold Date: Jan 15, 2018
Closed Date: Jan 29, 2018
Expiry Date: May 11, 2018
Sold Price: $585,000
Unavailable Date: Jan 15, 2018
Input Date: Jan 12, 2018
Prior LSC: Listing with no contract changes
Property
Status: Sale
Property Type: Detached
Style: Bungalow-Raised
Area: Whitby
Community: Brooklin
Availability Date: Immed/Tba
Inside
Bedrooms: 2
Bedrooms Plus: 1
Bathrooms: 2
Kitchens: 1
Rooms: 5
Den/Family Room: Yes
Air Conditioning: Central Air
Fireplace: No
Central Vacuum: N
Washrooms: 2
Building
Basement: Finished
Heat Type: Forced Air
Heat Source: Gas
Exterior: Stone
Exterior: Vinyl Siding
Water Supply: Municipal
Special Designation: Unknown
Parking
Driveway: Private
Garage Spaces: 2
Garage Type: Attached
Covered Parking Spaces: 1
Total Parking Spaces: 2
Fees
Tax Year: 2017
Tax Legal Description: Plan 40M1966, Lot 173
Taxes: $4,261
Land
Cross Street: Winchester & Ashburn
Municipality District: Whitby
Fronting On: North
Pool: None
Sewer: Sewers
Lot Depth: 114.83 Feet
Lot Frontage: 40.02 Feet
Rooms
Room details for 26 Cody Avenue, Whitby
| Type | Dimensions | Description |
|---|---|---|
| Kitchen Main | 3.13 x 4.14 | Ceramic Floor, W/O To Deck |
| Living Main | 3.13 x 5.36 | Hardwood Floor, Combined W/Dining |
| Dining Main | 3.13 x 5.36 | Hardwood Floor, Combined W/Living |
| Master Main | 3.12 x 4.03 | Hardwood Floor, Large Window, W/I Closet |
| 2nd Br Main | 2.66 x 2.95 | Hardwood Floor, Large Window |
| Family Lower | 3.18 x 5.62 | Laminate |
| 3rd Br Lower | 3.03 x 3.09 | Laminate |
| Laundry Lower | 3.10 x 6.10 |
| XXXXXXXX | XXX XX, XXXX |
XXXX XXX XXXX |
$XXX,XXX |
| XXX XX, XXXX |
XXXXXX XXX XXXX |
$XXX,XXX |
| XXXXXXXX XXXX | XXX XX, XXXX | $585,000 XXX XXXX |
| XXXXXXXX XXXXXX | XXX XX, XXXX | $584,900 XXX XXXX |

St Leo Catholic School
Elementary: CatholicMeadowcrest Public School
Elementary: PublicSt Bridget Catholic School
Elementary: CatholicWinchester Public School
Elementary: PublicBrooklin Village Public School
Elementary: PublicChris Hadfield P.S. (Elementary)
Elementary: PublicÉSC Saint-Charles-Garnier
Secondary: CatholicBrooklin High School
Secondary: PublicAll Saints Catholic Secondary School
Secondary: CatholicFather Leo J Austin Catholic Secondary School
Secondary: CatholicDonald A Wilson Secondary School
Secondary: PublicSinclair Secondary School
Secondary: Public

