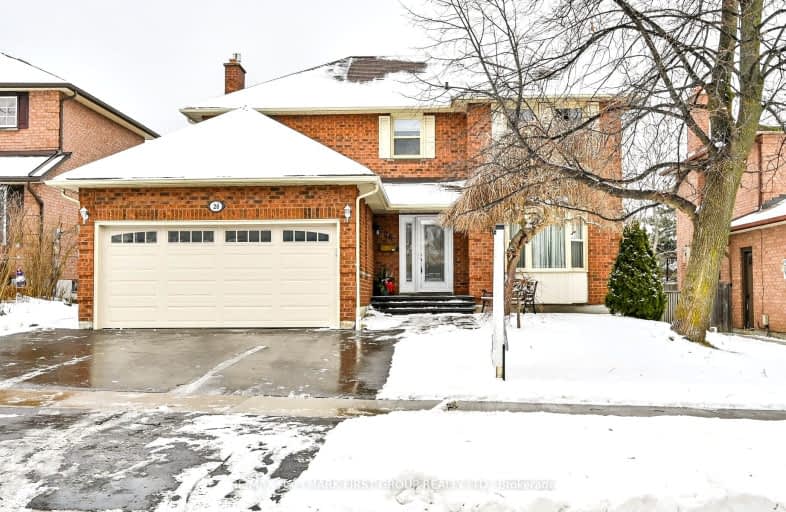Somewhat Walkable
- Some errands can be accomplished on foot.
Some Transit
- Most errands require a car.
Somewhat Bikeable
- Most errands require a car.

St Theresa Catholic School
Elementary: CatholicSt Paul Catholic School
Elementary: CatholicDr Robert Thornton Public School
Elementary: PublicC E Broughton Public School
Elementary: PublicJohn Dryden Public School
Elementary: PublicPringle Creek Public School
Elementary: PublicFather Donald MacLellan Catholic Sec Sch Catholic School
Secondary: CatholicMonsignor Paul Dwyer Catholic High School
Secondary: CatholicR S Mclaughlin Collegiate and Vocational Institute
Secondary: PublicAnderson Collegiate and Vocational Institute
Secondary: PublicFather Leo J Austin Catholic Secondary School
Secondary: CatholicSinclair Secondary School
Secondary: Public-
Billie Jax Grill & Bar
1608 Dundas Street E, Whitby, ON L1N 2K8 1.22km -
Dundas Tavern
1801 Dundas Street E, Whitby, ON L1N 9G3 1.53km -
Shadow Eagle Resto Bar & Grill
11-1801 Dundas Street E, Whitby, ON L1N 7C5 1.44km
-
Coffee Culture
1525 Dundas St E, Whitby, ON L1P 1.32km -
Tim Horton's
1818 Dundas Street E, Whitby, ON L1N 2L4 1.41km -
McDonald's
1615 Dundas St E, Whitby, ON L1N 2L1 1.5km
-
F45 Training Oshawa Central
500 King St W, Oshawa, ON L1J 2K9 2.79km -
GoodLife Fitness
419 King Street W, Oshawa, ON L1J 2K5 2.98km -
Orangetheory Fitness Whitby
4071 Thickson Rd N, Whitby, ON L1R 2X3 3km
-
Shoppers Drug Mart
1801 Dundas Street E, Whitby, ON L1N 2L3 1.54km -
I.D.A. - Jerry's Drug Warehouse
223 Brock St N, Whitby, ON L1N 4N6 2.67km -
Rexall
438 King Street W, Oshawa, ON L1J 2K9 2.94km
-
Dinner and Company
185 Thickson Road, Whitby, ON L1N 6T9 0.12km -
Pizzaco
185 Thickson Road, Unit 1, Whitby, ON L1N 6T9 0.16km -
Wing House
165 Garrard Road, Whitby, ON L1N 3K4 0.79km
-
Whitby Mall
1615 Dundas Street E, Whitby, ON L1N 7G3 1.51km -
Oshawa Centre
419 King Street West, Oshawa, ON L1J 2K5 2.98km -
The Brick Outlet
1540 Dundas St E, Whitby, ON L1N 2K7 1.09km
-
Sobeys
1615 Dundas Street E, Whitby, ON L1N 2L1 1.39km -
Zam Zam Food Market
1910 Dundas Street E, Unit 102, Whitby, ON L1N 2L6 1.48km -
Metro
70 Thickson Rd S, Whitby, ON L1N 7T2 1.5km
-
Liquor Control Board of Ontario
74 Thickson Road S, Whitby, ON L1N 7T2 1.47km -
LCBO
400 Gibb Street, Oshawa, ON L1J 0B2 3.46km -
The Beer Store
200 Ritson Road N, Oshawa, ON L1H 5J8 4.72km
-
Certigard (Petro-Canada)
1545 Rossland Road E, Whitby, ON L1N 9Y5 0.74km -
Petro-Canada
1602 Dundas St E, Whitby, ON L1N 2K8 1.21km -
Whitby Shell
1603 Dundas Street E, Whitby, ON L1N 2K9 1.31km
-
Landmark Cinemas
75 Consumers Drive, Whitby, ON L1N 9S2 3.15km -
Regent Theatre
50 King Street E, Oshawa, ON L1H 1B3 4.4km -
Cineplex Odeon
1351 Grandview Street N, Oshawa, ON L1K 0G1 8.06km
-
Whitby Public Library
701 Rossland Road E, Whitby, ON L1N 8Y9 1.86km -
Whitby Public Library
405 Dundas Street W, Whitby, ON L1N 6A1 3.18km -
Oshawa Public Library, McLaughlin Branch
65 Bagot Street, Oshawa, ON L1H 1N2 4.16km
-
Lakeridge Health
1 Hospital Court, Oshawa, ON L1G 2B9 3.69km -
Ontario Shores Centre for Mental Health Sciences
700 Gordon Street, Whitby, ON L1N 5S9 5.93km -
Lakeridge Health Ajax Pickering Hospital
580 Harwood Avenue S, Ajax, ON L1S 2J4 10.46km
-
Whitby Optimist Park
0.39km -
Fallingbrook Park
1.47km -
Hobbs Park
28 Westport Dr, Whitby ON L1R 0J3 2.23km
-
RBC Royal Bank ATM
1602 Dundas St E, Whitby ON L1N 2K8 1.21km -
TD Canada Trust ATM
80 Thickson Rd N, Whitby ON L1N 3R1 1.57km -
RBC Royal Bank
714 Rossland Rd E (Garden), Whitby ON L1N 9L3 1.78km
- 4 bath
- 4 bed
- 2000 sqft
15 Bradford Court, Whitby, Ontario • L1N 0G6 • Blue Grass Meadows
- 4 bath
- 4 bed
- 2500 sqft
98 Frederick Street, Whitby, Ontario • L1N 3T4 • Blue Grass Meadows
- 3 bath
- 4 bed
- 2000 sqft
23 BREMNER Street West, Whitby, Ontario • L1R 0P8 • Rolling Acres













