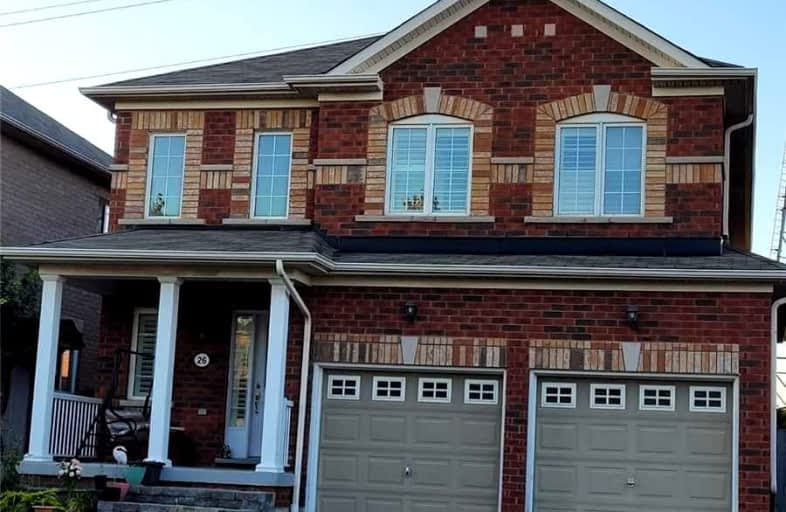
St Theresa Catholic School
Elementary: Catholic
1.83 km
Stephen G Saywell Public School
Elementary: Public
2.69 km
Dr Robert Thornton Public School
Elementary: Public
2.07 km
ÉÉC Jean-Paul II
Elementary: Catholic
1.68 km
Waverly Public School
Elementary: Public
1.95 km
Bellwood Public School
Elementary: Public
0.43 km
Father Donald MacLellan Catholic Sec Sch Catholic School
Secondary: Catholic
3.83 km
Durham Alternative Secondary School
Secondary: Public
2.75 km
Henry Street High School
Secondary: Public
3.28 km
Monsignor Paul Dwyer Catholic High School
Secondary: Catholic
4.02 km
R S Mclaughlin Collegiate and Vocational Institute
Secondary: Public
3.66 km
Anderson Collegiate and Vocational Institute
Secondary: Public
2.08 km




