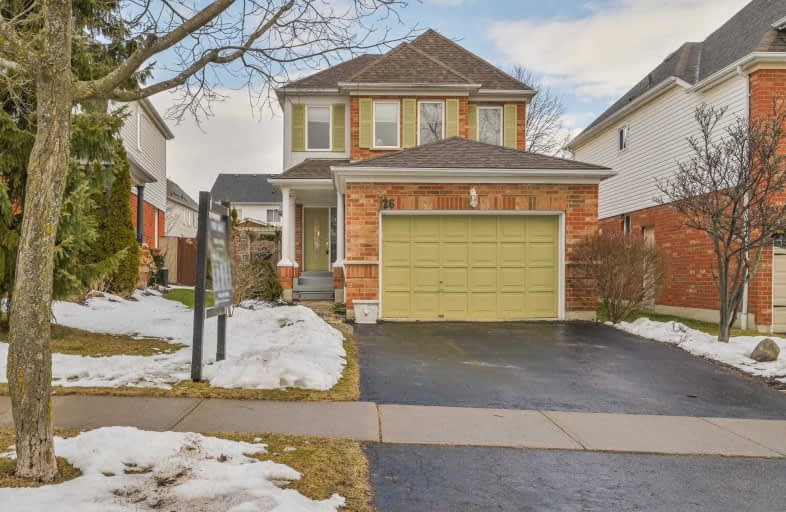
All Saints Elementary Catholic School
Elementary: Catholic
0.31 km
Colonel J E Farewell Public School
Elementary: Public
1.35 km
St Luke the Evangelist Catholic School
Elementary: Catholic
0.66 km
Jack Miner Public School
Elementary: Public
1.16 km
Captain Michael VandenBos Public School
Elementary: Public
0.31 km
Williamsburg Public School
Elementary: Public
0.96 km
ÉSC Saint-Charles-Garnier
Secondary: Catholic
2.29 km
Henry Street High School
Secondary: Public
3.31 km
All Saints Catholic Secondary School
Secondary: Catholic
0.35 km
Father Leo J Austin Catholic Secondary School
Secondary: Catholic
2.74 km
Donald A Wilson Secondary School
Secondary: Public
0.55 km
Sinclair Secondary School
Secondary: Public
3.22 km



