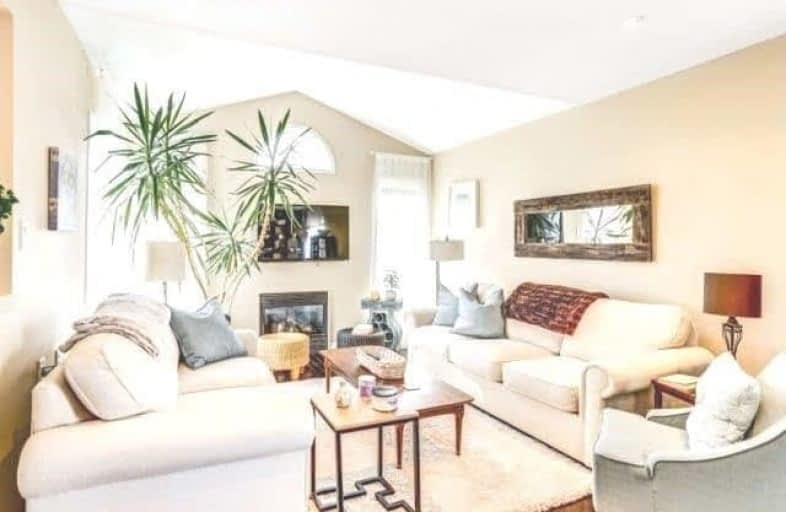Removed on Dec 21, 2018
Note: Property is not currently for sale or for rent.

-
Type: Detached
-
Style: 2-Storey
-
Lot Size: 35.11 x 109.91 Feet
-
Age: No Data
-
Taxes: $4,602 per year
-
Days on Site: 45 Days
-
Added: Sep 07, 2019 (1 month on market)
-
Updated:
-
Last Checked: 2 months ago
-
MLS®#: E4255398
-
Listed By: Re/max performance realty inc., brokerage
Stunning Bohemian Style Home Located In Sought After Brooklin Neighbourhood! Great Income Potential From Totally Separate 1 Bedroom In-Law Suite(Separate Entrance And Laundry). Sun-Filled Great Room With Vaulted Ceiling,Dark Rich Hardwood Floor And Ceramic Tiles On The Main Floor. Close To 407,Schools,Park,Shopping And Amenities.
Extras
Separate Side Entrance To The Basement,Office Space/Den,Kitchen,Living Area And Bedroom.2 Fridges,2 Stoves,(1) B/Dishwasher,2 Washers,2 Dryers.All Elfs And Blinds,Roof 2018
Property Details
Facts for 27 Clair Avenue, Whitby
Status
Days on Market: 45
Sold Date: May 19, 2025
Closed Date: Nov 30, -0001
Expiry Date: Dec 21, 2018
Unavailable Date: Nov 30, -0001
Input Date: Sep 21, 2018
Prior LSC: Listing with no contract changes
Property
Status: Sale
Property Type: Detached
Style: 2-Storey
Area: Whitby
Community: Brooklin
Availability Date: 60/90
Inside
Bedrooms: 3
Bedrooms Plus: 1
Bathrooms: 4
Kitchens: 2
Rooms: 7
Den/Family Room: No
Air Conditioning: Central Air
Fireplace: Yes
Laundry Level: Main
Central Vacuum: N
Washrooms: 4
Building
Basement: Apartment
Heat Type: Forced Air
Heat Source: Gas
Exterior: Brick
Water Supply: None
Special Designation: Unknown
Parking
Driveway: Available
Garage Spaces: 2
Garage Type: Attached
Covered Parking Spaces: 4
Total Parking Spaces: 6
Fees
Tax Year: 2017
Tax Legal Description: Plan 40M2088 Lot 42
Taxes: $4,602
Highlights
Feature: Hospital
Feature: Public Transit
Feature: School
Land
Cross Street: Anderson/Winchester
Municipality District: Whitby
Fronting On: South
Pool: None
Sewer: Sewers
Lot Depth: 109.91 Feet
Lot Frontage: 35.11 Feet
Acres: < .50
Additional Media
- Virtual Tour: http://unbranded.mediatours.ca/property/27-clair-avenue-whitby/
Rooms
Room details for 27 Clair Avenue, Whitby
| Type | Dimensions | Description |
|---|---|---|
| Great Rm Main | 3.60 x 7.01 | Gas Fireplace, Vaulted Ceiling, Hardwood Floor |
| Dining Main | 3.60 x 7.01 | Combined W/Great Rm, Large Window, Hardwood Floor |
| Kitchen Main | 2.98 x 3.79 | Stainless Steel Appl, Breakfast Bar, Ceramic Floor |
| Breakfast Main | 2.71 x 2.98 | W/O To Yard, O/Looks Garden, Marble Counter |
| Master 2nd | 0.75 x 4.60 | 4 Pc Ensuite, W/I Closet, Large Window |
| 2nd Br 2nd | 3.71 x 4.64 | Large Window, Closet |
| 3rd Br 2nd | 3.05 x 3.40 | W/O To Balcony |
| Living Bsmt | 3.44 x 4.06 | Laminate, Large Window |
| Kitchen Bsmt | 3.33 x 4.31 | Eat-In Kitchen, Open Concept |
| 4th Br Bsmt | 3.36 x 3.47 | Laminate, Large Window |
| Den Bsmt | 2.88 x 3.19 | Laminate |
| XXXXXXXX | XXX XX, XXXX |
XXXXXXX XXX XXXX |
|
| XXX XX, XXXX |
XXXXXX XXX XXXX |
$XXX,XXX | |
| XXXXXXXX | XXX XX, XXXX |
XXXXXXX XXX XXXX |
|
| XXX XX, XXXX |
XXXXXX XXX XXXX |
$X,XXX | |
| XXXXXXXX | XXX XX, XXXX |
XXXX XXX XXXX |
$XXX,XXX |
| XXX XX, XXXX |
XXXXXX XXX XXXX |
$XXX,XXX |
| XXXXXXXX XXXXXXX | XXX XX, XXXX | XXX XXXX |
| XXXXXXXX XXXXXX | XXX XX, XXXX | $699,000 XXX XXXX |
| XXXXXXXX XXXXXXX | XXX XX, XXXX | XXX XXXX |
| XXXXXXXX XXXXXX | XXX XX, XXXX | $1,750 XXX XXXX |
| XXXXXXXX XXXX | XXX XX, XXXX | $658,000 XXX XXXX |
| XXXXXXXX XXXXXX | XXX XX, XXXX | $600,000 XXX XXXX |

St Leo Catholic School
Elementary: CatholicMeadowcrest Public School
Elementary: PublicSt John Paull II Catholic Elementary School
Elementary: CatholicWinchester Public School
Elementary: PublicBlair Ridge Public School
Elementary: PublicBrooklin Village Public School
Elementary: PublicÉSC Saint-Charles-Garnier
Secondary: CatholicBrooklin High School
Secondary: PublicAll Saints Catholic Secondary School
Secondary: CatholicFather Leo J Austin Catholic Secondary School
Secondary: CatholicDonald A Wilson Secondary School
Secondary: PublicSinclair Secondary School
Secondary: Public

