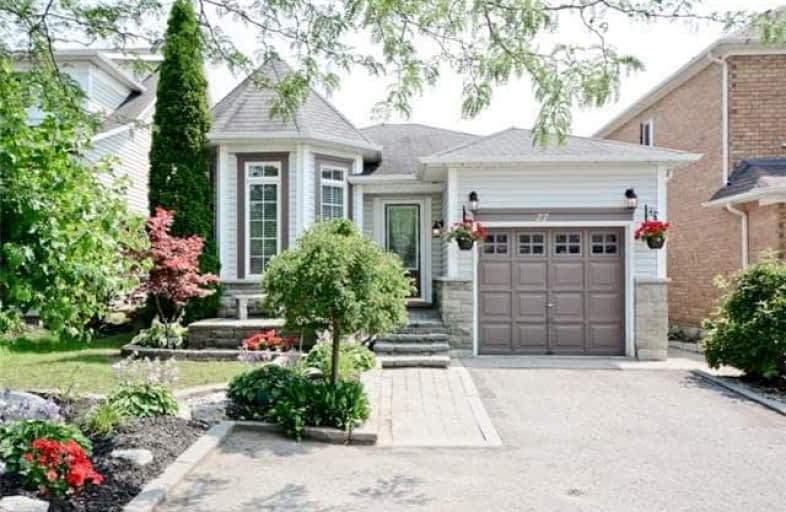Note: Property is not currently for sale or for rent.

-
Type: Detached
-
Style: Bungalow
-
Lot Size: 36 x 114.83 Feet
-
Age: No Data
-
Taxes: $5,091 per year
-
Days on Site: 9 Days
-
Added: Sep 07, 2019 (1 week on market)
-
Updated:
-
Last Checked: 2 months ago
-
MLS®#: E3895600
-
Listed By: Tanya tierney team realty inc., brokerage
Stunning 3+1 Bungalow With Finished Basement & 3 Full Baths In Sought After & Family Friendly Brooklin! Landscaped Front To Back With Perennial Gardens, Interlock Path & Two Tier Deck In Fully Fenced, Private Yard. Enjoy 9Ft Ceilings & Upgraded Hardwood In All Primary Rooms Incl Kitchen W/Granite Counter & Centre Island, Stone B/Splash & U/Mount Sink. 3 Spacious Upper Rooms Incl Master W W/I Closet & 4Pc Ensuite W/Hardwood, U/Mount Sink & Separate Tub/Shower
Extras
2nd Bed W/Built In Bunk Beds. Garage Entry To Foyer. Finished Bsmt Has Large Rec Room W/Gas Fire, Two B/I Lighted Art Niches & 3 Pc Bath, Addt'l Large Bed/Office & Lots Of Storage. Close To Schools, Parks, Transit, Hwy 412/407 & Amenities!
Property Details
Facts for 27 Cody Avenue, Whitby
Status
Days on Market: 9
Last Status: Sold
Sold Date: Aug 18, 2017
Closed Date: Nov 06, 2017
Expiry Date: Oct 31, 2017
Sold Price: $657,000
Unavailable Date: Aug 18, 2017
Input Date: Aug 09, 2017
Prior LSC: Listing with no contract changes
Property
Status: Sale
Property Type: Detached
Style: Bungalow
Area: Whitby
Community: Brooklin
Availability Date: Flex
Inside
Bedrooms: 3
Bedrooms Plus: 1
Bathrooms: 3
Kitchens: 1
Rooms: 6
Den/Family Room: No
Air Conditioning: Central Air
Fireplace: Yes
Laundry Level: Lower
Washrooms: 3
Building
Basement: Finished
Basement 2: Full
Heat Type: Forced Air
Heat Source: Gas
Exterior: Stone
Exterior: Vinyl Siding
Water Supply: Municipal
Special Designation: Unknown
Parking
Driveway: Private
Garage Spaces: 1
Garage Type: Attached
Covered Parking Spaces: 3
Total Parking Spaces: 4
Fees
Tax Year: 2017
Tax Legal Description: Lot 148, Plan 40M-1966, Whitby. S/T Right As In **
Taxes: $5,091
Highlights
Feature: Fenced Yard
Feature: Park
Feature: Public Transit
Feature: School
Land
Cross Street: Ashburn/Winchester
Municipality District: Whitby
Fronting On: South
Pool: None
Sewer: Sewers
Lot Depth: 114.83 Feet
Lot Frontage: 36 Feet
Additional Media
- Virtual Tour: https://video214.com/play/zQUdVl0AaThFu5qsCLrUuw/s/dark
Rooms
Room details for 27 Cody Avenue, Whitby
| Type | Dimensions | Description |
|---|---|---|
| Living Ground | 4.42 x 4.83 | Gas Fireplace, Hardwood Floor, Open Concept |
| Kitchen Ground | 3.83 x 4.26 | Granite Counter, Undermount Sink, Hardwood Floor |
| Breakfast Ground | 2.98 x 4.26 | Hardwood Floor, W/O To Deck, Open Concept |
| Master Ground | 3.78 x 5.31 | 4 Pc Ensuite, W/I Closet, Large Window |
| 2nd Br Ground | 3.60 x 3.60 | Large Window, Ceiling Fan, Broadloom |
| 3rd Br Ground | 3.06 x 3.07 | O/Looks Frontyard, Hardwood Floor, Closet |
| Rec Bsmt | 6.00 x 7.32 | Gas Fireplace, Above Grade Window, Pot Lights |
| 4th Br Bsmt | 4.53 x 7.73 | Above Grade Window, Tile Floor, Double Closet |
| XXXXXXXX | XXX XX, XXXX |
XXXX XXX XXXX |
$XXX,XXX |
| XXX XX, XXXX |
XXXXXX XXX XXXX |
$XXX,XXX | |
| XXXXXXXX | XXX XX, XXXX |
XXXXXXX XXX XXXX |
|
| XXX XX, XXXX |
XXXXXX XXX XXXX |
$XXX,XXX |
| XXXXXXXX XXXX | XXX XX, XXXX | $657,000 XXX XXXX |
| XXXXXXXX XXXXXX | XXX XX, XXXX | $649,900 XXX XXXX |
| XXXXXXXX XXXXXXX | XXX XX, XXXX | XXX XXXX |
| XXXXXXXX XXXXXX | XXX XX, XXXX | $688,888 XXX XXXX |

St Leo Catholic School
Elementary: CatholicMeadowcrest Public School
Elementary: PublicSt Bridget Catholic School
Elementary: CatholicWinchester Public School
Elementary: PublicBrooklin Village Public School
Elementary: PublicChris Hadfield P.S. (Elementary)
Elementary: PublicÉSC Saint-Charles-Garnier
Secondary: CatholicBrooklin High School
Secondary: PublicAll Saints Catholic Secondary School
Secondary: CatholicFather Leo J Austin Catholic Secondary School
Secondary: CatholicDonald A Wilson Secondary School
Secondary: PublicSinclair Secondary School
Secondary: Public

