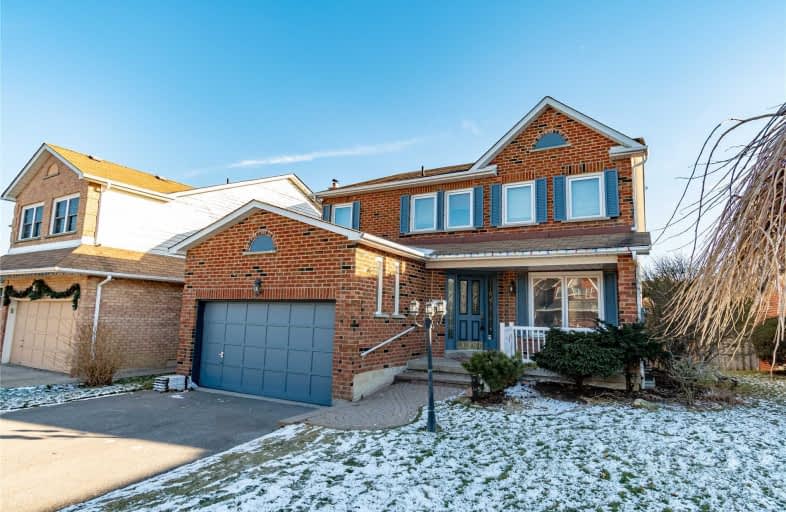
Video Tour

St Bernard Catholic School
Elementary: Catholic
0.25 km
Ormiston Public School
Elementary: Public
0.93 km
Fallingbrook Public School
Elementary: Public
0.59 km
St Matthew the Evangelist Catholic School
Elementary: Catholic
1.08 km
Glen Dhu Public School
Elementary: Public
0.59 km
St Mark the Evangelist Catholic School
Elementary: Catholic
1.30 km
ÉSC Saint-Charles-Garnier
Secondary: Catholic
1.90 km
All Saints Catholic Secondary School
Secondary: Catholic
2.87 km
Anderson Collegiate and Vocational Institute
Secondary: Public
2.65 km
Father Leo J Austin Catholic Secondary School
Secondary: Catholic
0.25 km
Donald A Wilson Secondary School
Secondary: Public
2.96 km
Sinclair Secondary School
Secondary: Public
1.12 km






