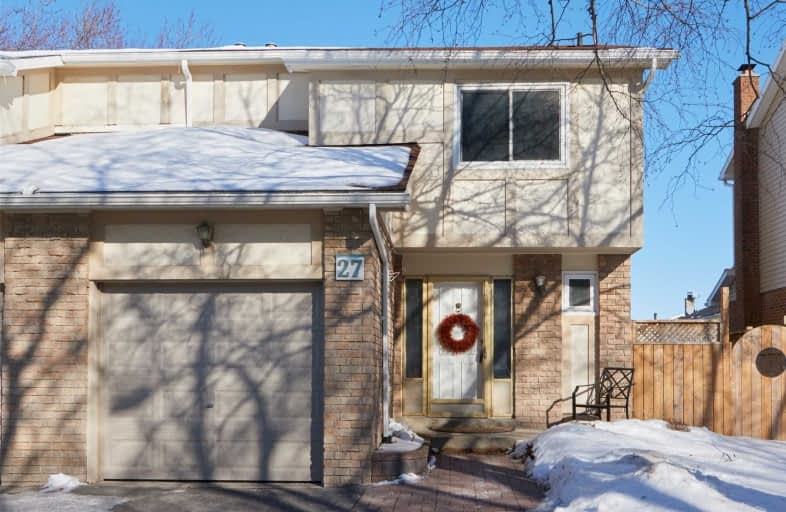Sold on Feb 26, 2019
Note: Property is not currently for sale or for rent.

-
Type: Semi-Detached
-
Style: 2-Storey
-
Lot Size: 30 x 194.41 Feet
-
Age: No Data
-
Taxes: $3,772 per year
-
Days on Site: 9 Days
-
Added: Feb 17, 2019 (1 week on market)
-
Updated:
-
Last Checked: 2 months ago
-
MLS®#: E4361459
-
Listed By: Royal lepage frank real estate, brokerage
Located On Quite Tree Lined Cul-De-Sac In North Whitby. Walk To Parks, Schools, Local Transit. Freshly Painted Throughout, New Garage Door, Broadloom In Rec Room And Pot Lights. Updated Kitchen With Pantry, And Breakfast Area. Vynl Windows, New Raised Deck With Metal Roof Gazebo. Roof Approximately 4 Yrs. Fully Fenced 30 X 194 Ft. Lot. Upper Level Newer Laminate Floors. Flexible Closing.
Extras
Included: All Electric Light Fixtures, Blinds, Fridge, Stove, Built In Dishwasher, Microwave Range, Washer, Dryer.
Property Details
Facts for 27 Goodfellow Street, Whitby
Status
Days on Market: 9
Last Status: Sold
Sold Date: Feb 26, 2019
Closed Date: Apr 23, 2019
Expiry Date: Apr 30, 2019
Sold Price: $499,900
Unavailable Date: Feb 26, 2019
Input Date: Feb 17, 2019
Property
Status: Sale
Property Type: Semi-Detached
Style: 2-Storey
Area: Whitby
Community: Lynde Creek
Availability Date: 30/60 Tba
Inside
Bedrooms: 3
Bathrooms: 2
Kitchens: 1
Rooms: 7
Den/Family Room: No
Air Conditioning: Central Air
Fireplace: Yes
Laundry Level: Lower
Washrooms: 2
Utilities
Electricity: Yes
Gas: Yes
Cable: Yes
Telephone: Yes
Building
Basement: Finished
Heat Type: Forced Air
Heat Source: Gas
Exterior: Brick
Exterior: Wood
Water Supply: Municipal
Special Designation: Unknown
Parking
Driveway: Private
Garage Spaces: 1
Garage Type: Attached
Covered Parking Spaces: 2
Fees
Tax Year: 2018
Tax Legal Description: Lt Lot 33 Plan M1064
Taxes: $3,772
Land
Cross Street: Rossland/ Mcquay
Municipality District: Whitby
Fronting On: East
Pool: None
Sewer: Sewers
Lot Depth: 194.41 Feet
Lot Frontage: 30 Feet
Rooms
Room details for 27 Goodfellow Street, Whitby
| Type | Dimensions | Description |
|---|---|---|
| Living Ground | 3.40 x 5.10 | Hardwood Floor, L-Shaped Room, W/O To Patio |
| Dining Ground | 3.04 x 3.10 | Hardwood Floor, L-Shaped Room, Picture Window |
| Kitchen Ground | 2.40 x 5.10 | Eat-In Kitchen, Breakfast Bar, W/O To Yard |
| Master 2nd | 3.22 x 4.24 | Laminate, W/I Closet |
| 2nd Br 2nd | 3.32 x 4.10 | Laminate, Closet |
| 3rd Br 2nd | 3.10 x 3.50 | Laminate, Closet |
| Rec Bsmt | 4.40 x 7.00 | Broadloom, Fireplace, Pot Lights |
| XXXXXXXX | XXX XX, XXXX |
XXXX XXX XXXX |
$XXX,XXX |
| XXX XX, XXXX |
XXXXXX XXX XXXX |
$XXX,XXX | |
| XXXXXXXX | XXX XX, XXXX |
XXXXXXX XXX XXXX |
|
| XXX XX, XXXX |
XXXXXX XXX XXXX |
$XXX,XXX |
| XXXXXXXX XXXX | XXX XX, XXXX | $499,900 XXX XXXX |
| XXXXXXXX XXXXXX | XXX XX, XXXX | $499,900 XXX XXXX |
| XXXXXXXX XXXXXXX | XXX XX, XXXX | XXX XXXX |
| XXXXXXXX XXXXXX | XXX XX, XXXX | $519,900 XXX XXXX |

All Saints Elementary Catholic School
Elementary: CatholicColonel J E Farewell Public School
Elementary: PublicSt Luke the Evangelist Catholic School
Elementary: CatholicJack Miner Public School
Elementary: PublicCaptain Michael VandenBos Public School
Elementary: PublicWilliamsburg Public School
Elementary: PublicÉSC Saint-Charles-Garnier
Secondary: CatholicHenry Street High School
Secondary: PublicAll Saints Catholic Secondary School
Secondary: CatholicFather Leo J Austin Catholic Secondary School
Secondary: CatholicDonald A Wilson Secondary School
Secondary: PublicSinclair Secondary School
Secondary: Public- 3 bath
- 3 bed
50 Peter Hogg Court, Whitby, Ontario • L1P 0N2 • Rural Whitby


