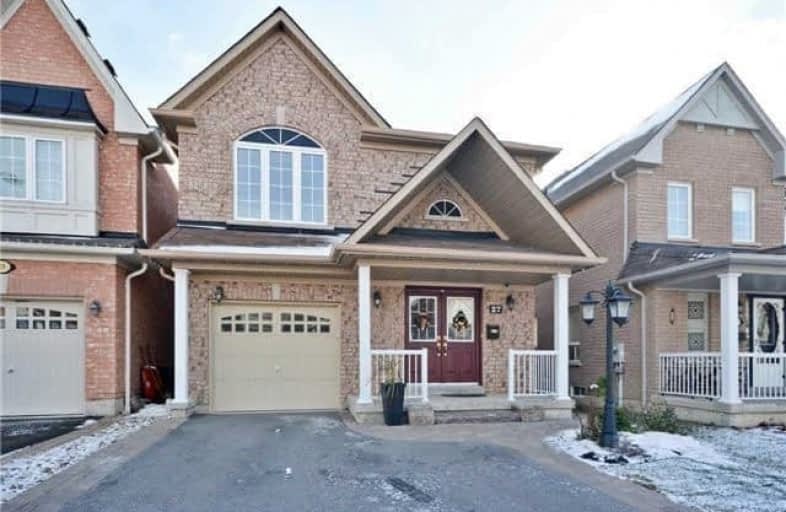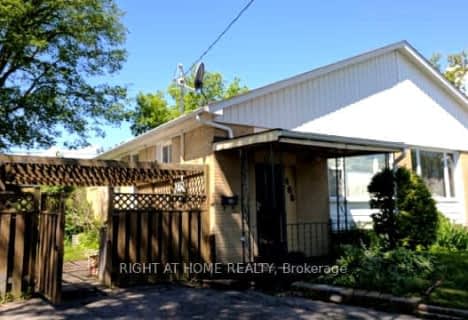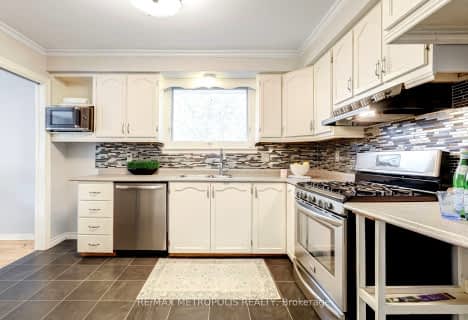
St Theresa Catholic School
Elementary: Catholic
2.01 km
Stephen G Saywell Public School
Elementary: Public
2.61 km
Dr Robert Thornton Public School
Elementary: Public
2.09 km
ÉÉC Jean-Paul II
Elementary: Catholic
1.95 km
Waverly Public School
Elementary: Public
1.72 km
Bellwood Public School
Elementary: Public
0.54 km
DCE - Under 21 Collegiate Institute and Vocational School
Secondary: Public
3.49 km
Father Donald MacLellan Catholic Sec Sch Catholic School
Secondary: Catholic
3.72 km
Durham Alternative Secondary School
Secondary: Public
2.50 km
Monsignor Paul Dwyer Catholic High School
Secondary: Catholic
3.90 km
R S Mclaughlin Collegiate and Vocational Institute
Secondary: Public
3.52 km
Anderson Collegiate and Vocational Institute
Secondary: Public
2.27 km














