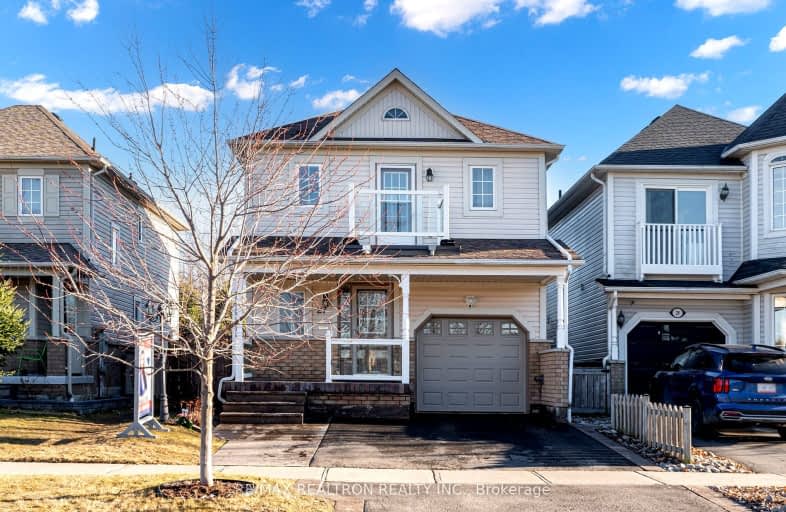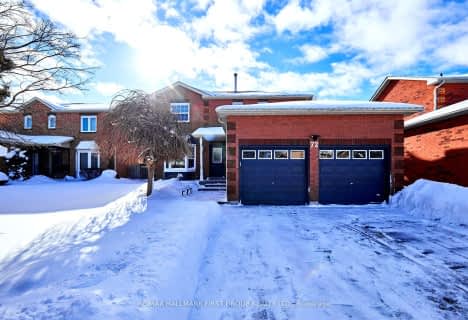Somewhat Walkable
- Some errands can be accomplished on foot.
52
/100
Some Transit
- Most errands require a car.
34
/100
Bikeable
- Some errands can be accomplished on bike.
63
/100

Earl A Fairman Public School
Elementary: Public
3.36 km
St John the Evangelist Catholic School
Elementary: Catholic
2.82 km
St Marguerite d'Youville Catholic School
Elementary: Catholic
2.02 km
West Lynde Public School
Elementary: Public
2.14 km
Sir William Stephenson Public School
Elementary: Public
2.17 km
Whitby Shores P.S. Public School
Elementary: Public
0.22 km
ÉSC Saint-Charles-Garnier
Secondary: Catholic
7.17 km
Henry Street High School
Secondary: Public
2.16 km
All Saints Catholic Secondary School
Secondary: Catholic
4.80 km
Anderson Collegiate and Vocational Institute
Secondary: Public
4.27 km
Father Leo J Austin Catholic Secondary School
Secondary: Catholic
6.56 km
Donald A Wilson Secondary School
Secondary: Public
4.59 km
-
Central Park
Michael Blvd, Whitby ON 2.03km -
E. A. Fairman park
3.36km -
Whitby Soccer Dome
695 ROSSLAND Rd W, Whitby ON 4.47km
-
Scotiabank
601 Victoria St W (Whitby Shores Shoppjng Centre), Whitby ON L1N 0E4 0.8km -
RBC Royal Bank
320 Harwood Ave S (Hardwood And Bayly), Ajax ON L1S 2J1 5.65km -
CIBC
104 Harwood Ave S (at Harwood Ave S), Ajax ON L1S 2H6 5.78km














