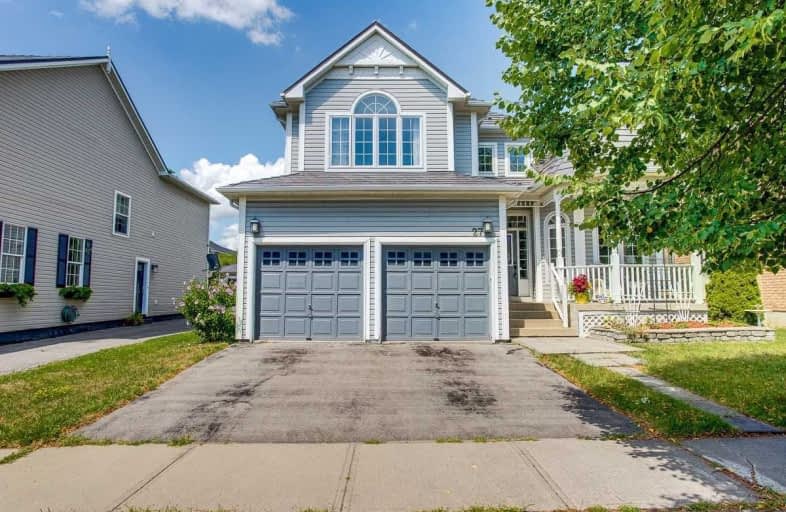Sold on Aug 18, 2020
Note: Property is not currently for sale or for rent.

-
Type: Detached
-
Style: Bungaloft
-
Size: 3000 sqft
-
Lot Size: 49.21 x 114.83 Feet
-
Age: 16-30 years
-
Taxes: $6,992 per year
-
Days on Site: 10 Days
-
Added: Aug 08, 2020 (1 week on market)
-
Updated:
-
Last Checked: 3 months ago
-
MLS®#: E4862627
-
Listed By: Re/max rouge river realty ltd., brokerage
Gorgeous 4 Bedroom Bungaloft On A Quiet Tree Lined Street In Brooklin Village. Sun Drenched Open Concept Design Featuring Hardwood Floors T/O W/Spacious Sep Sunken Living, Dining With Coffered Ceiling & The Gorgeous Great Room With 20' Ceiling, Gas Fireplace O/L The Beautiful Kitchen With Vaulted Ceiling, Granite Counter, Breakfast Bar & High End S/S Appliances. Main Flr Master Suite With 4Pc Ensuite, W/I Closet & W/O From Dbl French Doors To Private Deck.
Extras
Upper Level Boasts Spacious Loft Area (Office, Den Or Kid's Play Area) Open To Below, 3 Bedrooms & 4Pc Bath. Great For Growing Families! Professionally Painted T/O, Metal Roof W/30Yr Transferable Warranty!! Don't Miss Out!
Property Details
Facts for 27 Sturgess Crescent, Whitby
Status
Days on Market: 10
Last Status: Sold
Sold Date: Aug 18, 2020
Closed Date: Sep 15, 2020
Expiry Date: Dec 31, 2020
Sold Price: $905,000
Unavailable Date: Aug 18, 2020
Input Date: Aug 08, 2020
Property
Status: Sale
Property Type: Detached
Style: Bungaloft
Size (sq ft): 3000
Age: 16-30
Area: Whitby
Community: Brooklin
Availability Date: 60-90/Tba
Inside
Bedrooms: 4
Bathrooms: 3
Kitchens: 1
Rooms: 12
Den/Family Room: Yes
Air Conditioning: Central Air
Fireplace: Yes
Laundry Level: Main
Central Vacuum: Y
Washrooms: 3
Building
Basement: Full
Basement 2: Unfinished
Heat Type: Forced Air
Heat Source: Gas
Exterior: Vinyl Siding
Water Supply: Municipal
Special Designation: Unknown
Parking
Driveway: Pvt Double
Garage Spaces: 2
Garage Type: Attached
Covered Parking Spaces: 2
Total Parking Spaces: 4
Fees
Tax Year: 2019
Tax Legal Description: Lot 37, Plan 40M1950, Whitby; S/Trightasin Lt**
Taxes: $6,992
Highlights
Feature: Golf
Feature: Library
Feature: Park
Feature: Public Transit
Feature: Rec Centre
Feature: School
Land
Cross Street: Thickson Rd/Carnwith
Municipality District: Whitby
Fronting On: South
Pool: None
Sewer: Sewers
Lot Depth: 114.83 Feet
Lot Frontage: 49.21 Feet
Acres: < .50
Rooms
Room details for 27 Sturgess Crescent, Whitby
| Type | Dimensions | Description |
|---|---|---|
| Kitchen Main | 3.48 x 3.63 | Stainless Steel Appl, Granite Counter, Breakfast Bar |
| Breakfast Main | 2.65 x 3.28 | Ceramic Floor, Family Size Kitchen, W/O To Deck |
| Family Main | 3.77 x 6.22 | Hardwood Floor, Gas Fireplace, Open Concept |
| Dining Main | 3.52 x 2.89 | Hardwood Floor, Coffered Ceiling, Formal Rm |
| Living Main | 3.98 x 3.65 | Hardwood Floor, Crown Moulding, Separate Rm |
| Master Main | 4.87 x 3.35 | Hardwood Floor, 4 Pc Ensuite, French Doors |
| 2nd Br 2nd | 4.09 x 4.10 | Hardwood Floor, Double Closet, Window |
| 3rd Br 2nd | 3.92 x 3.45 | Hardwood Floor, Window, Closet |
| 4th Br 2nd | 3.33 x 3.10 | Hardwood Floor, Window, Closet |
| XXXXXXXX | XXX XX, XXXX |
XXXX XXX XXXX |
$XXX,XXX |
| XXX XX, XXXX |
XXXXXX XXX XXXX |
$XXX,XXX | |
| XXXXXXXX | XXX XX, XXXX |
XXXXXXX XXX XXXX |
|
| XXX XX, XXXX |
XXXXXX XXX XXXX |
$XXX,XXX | |
| XXXXXXXX | XXX XX, XXXX |
XXXXXXXX XXX XXXX |
|
| XXX XX, XXXX |
XXXXXX XXX XXXX |
$XXX,XXX | |
| XXXXXXXX | XXX XX, XXXX |
XXXXXXX XXX XXXX |
|
| XXX XX, XXXX |
XXXXXX XXX XXXX |
$XXX,XXX | |
| XXXXXXXX | XXX XX, XXXX |
XXXXXXX XXX XXXX |
|
| XXX XX, XXXX |
XXXXXX XXX XXXX |
$XXX,XXX |
| XXXXXXXX XXXX | XXX XX, XXXX | $905,000 XXX XXXX |
| XXXXXXXX XXXXXX | XXX XX, XXXX | $879,000 XXX XXXX |
| XXXXXXXX XXXXXXX | XXX XX, XXXX | XXX XXXX |
| XXXXXXXX XXXXXX | XXX XX, XXXX | $889,800 XXX XXXX |
| XXXXXXXX XXXXXXXX | XXX XX, XXXX | XXX XXXX |
| XXXXXXXX XXXXXX | XXX XX, XXXX | $889,800 XXX XXXX |
| XXXXXXXX XXXXXXX | XXX XX, XXXX | XXX XXXX |
| XXXXXXXX XXXXXX | XXX XX, XXXX | $899,900 XXX XXXX |
| XXXXXXXX XXXXXXX | XXX XX, XXXX | XXX XXXX |
| XXXXXXXX XXXXXX | XXX XX, XXXX | $899,995 XXX XXXX |

St Leo Catholic School
Elementary: CatholicMeadowcrest Public School
Elementary: PublicSt John Paull II Catholic Elementary School
Elementary: CatholicWinchester Public School
Elementary: PublicBlair Ridge Public School
Elementary: PublicBrooklin Village Public School
Elementary: PublicÉSC Saint-Charles-Garnier
Secondary: CatholicBrooklin High School
Secondary: PublicAll Saints Catholic Secondary School
Secondary: CatholicFather Leo J Austin Catholic Secondary School
Secondary: CatholicDonald A Wilson Secondary School
Secondary: PublicSinclair Secondary School
Secondary: Public- 4 bath
- 4 bed
52 Wessex Drive, Whitby, Ontario • L1M 2C3 • Brooklin
- 3 bath
- 4 bed
576 Bickle Drive, Oshawa, Ontario • L1L 1A9 • Northwood




