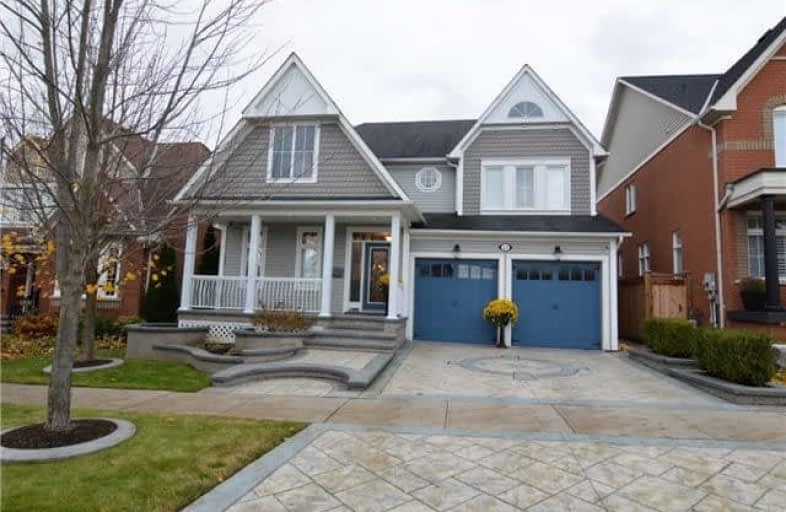Sold on Nov 16, 2018
Note: Property is not currently for sale or for rent.

-
Type: Detached
-
Style: 2-Storey
-
Size: 2000 sqft
-
Lot Size: 46.75 x 94.75 Feet
-
Age: 6-15 years
-
Taxes: $6,064 per year
-
Days on Site: 7 Days
-
Added: Nov 09, 2018 (1 week on market)
-
Updated:
-
Last Checked: 2 months ago
-
MLS®#: E4299509
-
Listed By: Century 21 all-pro realty (1993) ltd., brokerage
Offered For Resale For The First Time! This 2400 Sq Ft 4 Bed, 3 Bath Home Is Loaded With Features. Private Back Yard Oasis With 14X18 Gazebo And 16X16 In Ground Eco Friendly Pool With Swim Jet, Roman Stairs Armour Stone, Waterfalls And Bamboo Fencing. Skillfully Landscaped For All Seasons. Custom Stamped Concrete Driveway And Front Entrance. Loaded With Upgrades Incl Crown Moulding, Wainscoting, Hardwood Floors Throughout & Many More.
Extras
Please See Attachment For Inclusions, Exclusions And Full Legal Description
Property Details
Facts for 27 Vanguard Drive, Whitby
Status
Days on Market: 7
Last Status: Sold
Sold Date: Nov 16, 2018
Closed Date: Feb 28, 2019
Expiry Date: Apr 09, 2019
Sold Price: $800,000
Unavailable Date: Nov 16, 2018
Input Date: Nov 09, 2018
Property
Status: Sale
Property Type: Detached
Style: 2-Storey
Size (sq ft): 2000
Age: 6-15
Area: Whitby
Community: Brooklin
Availability Date: Tbd
Inside
Bedrooms: 4
Bathrooms: 3
Kitchens: 1
Rooms: 12
Den/Family Room: Yes
Air Conditioning: Central Air
Fireplace: Yes
Laundry Level: Main
Central Vacuum: Y
Washrooms: 3
Utilities
Electricity: Yes
Gas: Yes
Cable: Yes
Telephone: Yes
Building
Basement: Finished
Basement 2: Full
Heat Type: Forced Air
Heat Source: Gas
Exterior: Vinyl Siding
UFFI: No
Water Supply: Municipal
Special Designation: Unknown
Other Structures: Garden Shed
Parking
Driveway: Pvt Double
Garage Spaces: 2
Garage Type: Attached
Covered Parking Spaces: 2
Fees
Tax Year: 2018
Tax Legal Description: Lot 251, Plan 40M2244, Whitby (See Attached)
Taxes: $6,064
Highlights
Feature: Fenced Yard
Feature: Level
Feature: School
Feature: School Bus Route
Land
Cross Street: Vanguard Dr/Montgome
Municipality District: Whitby
Fronting On: North
Parcel Number: 265721654
Pool: Inground
Sewer: Sewers
Lot Depth: 94.75 Feet
Lot Frontage: 46.75 Feet
Acres: < .50
Zoning: Res
Rooms
Room details for 27 Vanguard Drive, Whitby
| Type | Dimensions | Description |
|---|---|---|
| Family Main | 3.02 x 1.52 | |
| Living Main | 3.81 x 5.52 | Combined W/Dining |
| Kitchen Main | 4.21 x 5.91 | |
| Great Rm Main | 3.38 x 5.18 | |
| Laundry Main | 1.98 x 3.23 | |
| Bathroom Main | - | 2 Pc Bath |
| Master 2nd | 3.96 x 4.79 | |
| Bathroom 2nd | 2.78 x 3.08 | 5 Pc Ensuite |
| Bathroom 2nd | 1.25 x 2.99 | 4 Pc Bath |
| 2nd Br 2nd | 4.24 x 3.84 | |
| 3rd Br 2nd | 3.05 x 2.26 | |
| 4th Br 2nd | 2.99 x 3.99 |
| XXXXXXXX | XXX XX, XXXX |
XXXX XXX XXXX |
$XXX,XXX |
| XXX XX, XXXX |
XXXXXX XXX XXXX |
$XXX,XXX |
| XXXXXXXX XXXX | XXX XX, XXXX | $800,000 XXX XXXX |
| XXXXXXXX XXXXXX | XXX XX, XXXX | $819,000 XXX XXXX |

St Leo Catholic School
Elementary: CatholicMeadowcrest Public School
Elementary: PublicSt Bridget Catholic School
Elementary: CatholicWinchester Public School
Elementary: PublicBrooklin Village Public School
Elementary: PublicChris Hadfield P.S. (Elementary)
Elementary: PublicÉSC Saint-Charles-Garnier
Secondary: CatholicBrooklin High School
Secondary: PublicAll Saints Catholic Secondary School
Secondary: CatholicFather Leo J Austin Catholic Secondary School
Secondary: CatholicDonald A Wilson Secondary School
Secondary: PublicSinclair Secondary School
Secondary: Public

