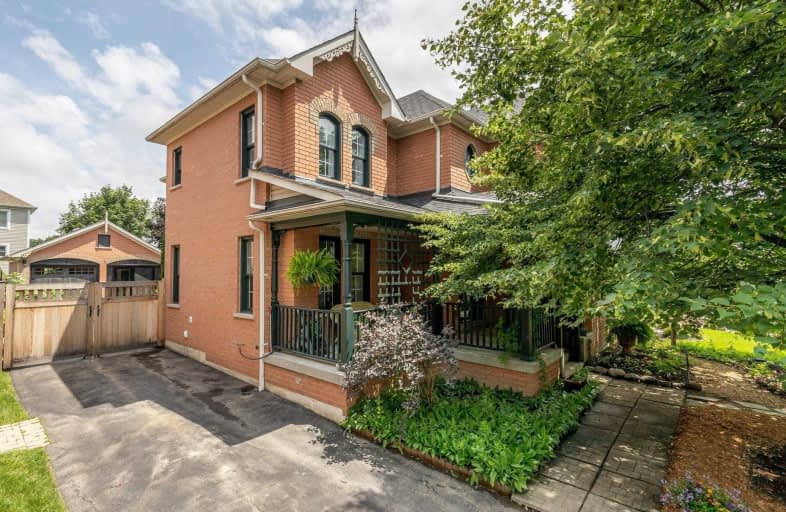
St Leo Catholic School
Elementary: Catholic
0.67 km
Meadowcrest Public School
Elementary: Public
1.38 km
St John Paull II Catholic Elementary School
Elementary: Catholic
0.82 km
Winchester Public School
Elementary: Public
0.39 km
Blair Ridge Public School
Elementary: Public
0.74 km
Brooklin Village Public School
Elementary: Public
1.34 km
ÉSC Saint-Charles-Garnier
Secondary: Catholic
4.60 km
Brooklin High School
Secondary: Public
1.45 km
All Saints Catholic Secondary School
Secondary: Catholic
7.20 km
Father Leo J Austin Catholic Secondary School
Secondary: Catholic
5.25 km
Donald A Wilson Secondary School
Secondary: Public
7.39 km
Sinclair Secondary School
Secondary: Public
4.36 km







