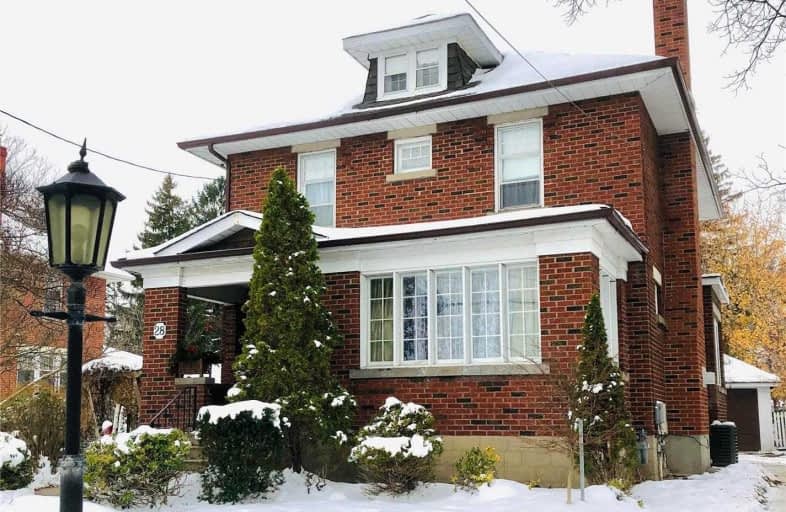Note: Property is not currently for sale or for rent.

-
Type: Detached
-
Style: 2 1/2 Storey
-
Lot Size: 69.43 x 270.27 Feet
-
Age: 100+ years
-
Taxes: $4,936 per year
-
Days on Site: 59 Days
-
Added: Nov 25, 2019 (1 month on market)
-
Updated:
-
Last Checked: 3 months ago
-
MLS®#: E4641350
-
Listed By: Royal lepage frank real estate, brokerage
Small Town Charm Meets Urban Development In This Delightful 5 Bedroom Home In The Quaint And Historic Village Of Brooklin. With Multiple Zoning Uses, This Is Your Chance To Make This Heritage Property Your Private Residence Or Your Downtown Business! Walking Distance To Unique Shops, Restaurants, Library *Shingles 2015 *Furnace, A/C, Hwt 2014 * 200 Amp Wiring *Updated Plumbing *Huge 270' Deep Lot!
Extras
L/D Cont: *D365929; Whitby
Property Details
Facts for 28 Baldwin Street, Whitby
Status
Days on Market: 59
Last Status: Sold
Sold Date: Jan 23, 2020
Closed Date: May 29, 2020
Expiry Date: May 31, 2020
Sold Price: $960,000
Unavailable Date: Jan 23, 2020
Input Date: Nov 25, 2019
Property
Status: Sale
Property Type: Detached
Style: 2 1/2 Storey
Age: 100+
Area: Whitby
Community: Brooklin
Availability Date: Immediate/Tba
Inside
Bedrooms: 5
Bathrooms: 3
Kitchens: 1
Rooms: 9
Den/Family Room: No
Air Conditioning: Central Air
Fireplace: Yes
Laundry Level: Lower
Central Vacuum: Y
Washrooms: 3
Building
Basement: Part Fin
Heat Type: Forced Air
Heat Source: Gas
Exterior: Brick
Water Supply: Municipal
Special Designation: Heritage
Other Structures: Workshop
Parking
Driveway: Private
Garage Spaces: 2
Garage Type: Detached
Covered Parking Spaces: 9
Total Parking Spaces: 10
Fees
Tax Year: 2019
Tax Legal Description: Pt S1/2 Lt 24 Con 6 Township Of Whitby As In*
Taxes: $4,936
Highlights
Feature: Library
Feature: Public Transit
Feature: Rec Centre
Land
Cross Street: Baldwin/Winchester
Municipality District: Whitby
Fronting On: West
Pool: None
Sewer: Sewers
Lot Depth: 270.27 Feet
Lot Frontage: 69.43 Feet
Lot Irregularities: South: 245.23; Rear:
Zoning: H-Mur-Vb-5
Additional Media
- Virtual Tour: https://unbranded.youriguide.com/28_baldwin_st_whitby_on
Rooms
Room details for 28 Baldwin Street, Whitby
| Type | Dimensions | Description |
|---|---|---|
| Living Main | 11.87 x 23.85 | Hardwood Floor, Gas Fireplace, Large Window |
| Dining Main | 13.05 x 14.37 | Hardwood Floor, Large Window, Open Concept |
| Kitchen Main | 10.14 x 11.61 | Hardwood Floor, B/I Dishwasher |
| Mudroom Main | 6.59 x 9.45 | Large Window, O/Looks Backyard |
| Master 3rd | 18.53 x 26.24 | Soaker, Ceiling Fan |
| 2nd Br 2nd | 10.33 x 12.37 | Hardwood Floor, Ceiling Fan, Large Window |
| 3rd Br 2nd | 10.96 x 12.07 | Hardwood Floor, Ceiling Fan, Large Window |
| 4th Br 2nd | 9.91 x 10.23 | Hardwood Floor, Ceiling Fan, Large Window |
| 5th Br 2nd | 6.95 x 13.55 | Hardwood Floor, Ceiling Fan, Large Window |
| Rec Lower | 10.36 x 20.63 | Hardwood Floor, Ceiling Fan, Large Window |
| Laundry Lower | 7.54 x 12.20 |
| XXXXXXXX | XXX XX, XXXX |
XXXX XXX XXXX |
$XXX,XXX |
| XXX XX, XXXX |
XXXXXX XXX XXXX |
$XXX,XXX | |
| XXXXXXXX | XXX XX, XXXX |
XXXXXXX XXX XXXX |
|
| XXX XX, XXXX |
XXXXXX XXX XXXX |
$X,XXX,XXX | |
| XXXXXXXX | XXX XX, XXXX |
XXXXXXXX XXX XXXX |
|
| XXX XX, XXXX |
XXXXXX XXX XXXX |
$X,XXX,XXX |
| XXXXXXXX XXXX | XXX XX, XXXX | $960,000 XXX XXXX |
| XXXXXXXX XXXXXX | XXX XX, XXXX | $989,900 XXX XXXX |
| XXXXXXXX XXXXXXX | XXX XX, XXXX | XXX XXXX |
| XXXXXXXX XXXXXX | XXX XX, XXXX | $1,099,900 XXX XXXX |
| XXXXXXXX XXXXXXXX | XXX XX, XXXX | XXX XXXX |
| XXXXXXXX XXXXXX | XXX XX, XXXX | $1,199,900 XXX XXXX |

St Leo Catholic School
Elementary: CatholicMeadowcrest Public School
Elementary: PublicSt Bridget Catholic School
Elementary: CatholicWinchester Public School
Elementary: PublicBrooklin Village Public School
Elementary: PublicChris Hadfield P.S. (Elementary)
Elementary: PublicÉSC Saint-Charles-Garnier
Secondary: CatholicBrooklin High School
Secondary: PublicAll Saints Catholic Secondary School
Secondary: CatholicFather Leo J Austin Catholic Secondary School
Secondary: CatholicDonald A Wilson Secondary School
Secondary: PublicSinclair Secondary School
Secondary: Public

