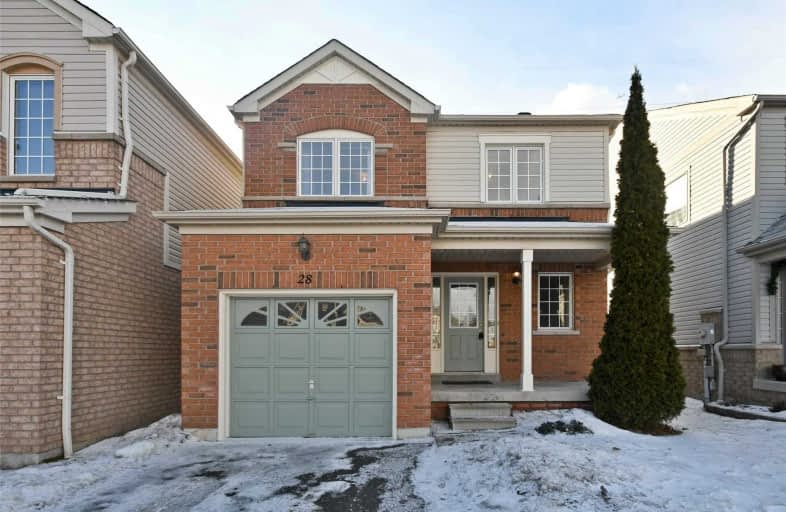Sold on Feb 20, 2019
Note: Property is not currently for sale or for rent.

-
Type: Detached
-
Style: 2-Storey
-
Lot Size: 29.53 x 109.91 Feet
-
Age: No Data
-
Taxes: $3,956 per year
-
Days on Site: 9 Days
-
Added: Feb 11, 2019 (1 week on market)
-
Updated:
-
Last Checked: 2 months ago
-
MLS®#: E4356997
-
Listed By: Century 21 percy fulton ltd., brokerage
Welcome Home! Located In Desirable North Whitby! This Home Offers Generous Living Space Where You'll Enjoy A Perfect Setting For Relaxing & Entertaining. Enjoy A Bright & Airy Living Rm That O/L The Private Backyard W/ No Neighbours Behind. The Master Bedrm Features Dbl Doors, Semi-Ensuite & W/I Closet. Freshly Painted Thr-Out In Neutral Colours. Unspoiled Bsmt For You To Put In Your Own Finishing Touches. Roof Re-Shingled In 2018. Full Bthrm Rough-In In Bsmt
Extras
All Elf's. Stainless Steel Stove (2018), Stainless Steel Fridge (2018), Stovetop Range Hood (2019), Dishwasher, Washer & Dryer. All Window Blinds. Excludes: All Curtain Rods, Curtains (Living Rm, The 3 Bdrms) & Shower Curtain. Hwt Is Owned.
Property Details
Facts for 28 Beachgrove Crescent, Whitby
Status
Days on Market: 9
Last Status: Sold
Sold Date: Feb 20, 2019
Closed Date: Mar 15, 2019
Expiry Date: Jun 30, 2019
Sold Price: $545,000
Unavailable Date: Feb 20, 2019
Input Date: Feb 11, 2019
Property
Status: Sale
Property Type: Detached
Style: 2-Storey
Area: Whitby
Community: Taunton North
Availability Date: Immediate
Inside
Bedrooms: 3
Bathrooms: 2
Kitchens: 1
Rooms: 6
Den/Family Room: No
Air Conditioning: Central Air
Fireplace: No
Laundry Level: Lower
Central Vacuum: N
Washrooms: 2
Building
Basement: Full
Heat Type: Forced Air
Heat Source: Gas
Exterior: Brick
Water Supply: Municipal
Special Designation: Unknown
Parking
Driveway: Private
Garage Spaces: 1
Garage Type: Built-In
Covered Parking Spaces: 1
Fees
Tax Year: 2018
Tax Legal Description: Pt Lt 7 Pl 40M2123, Pt 1 On 40R21914; S/T Right **
Taxes: $3,956
Highlights
Feature: Park
Feature: Place Of Worship
Feature: Public Transit
Feature: Rec Centre
Feature: School
Land
Cross Street: Taunton And Anderson
Municipality District: Whitby
Fronting On: West
Pool: None
Sewer: Sewers
Lot Depth: 109.91 Feet
Lot Frontage: 29.53 Feet
Zoning: Residential
Additional Media
- Virtual Tour: http://www.28beachgrove.com/unbranded/
Rooms
Room details for 28 Beachgrove Crescent, Whitby
| Type | Dimensions | Description |
|---|---|---|
| Living Main | 6.18 x 3.58 | Broadloom, O/Looks Backyard |
| Kitchen Main | 2.62 x 3.02 | Ceramic Floor |
| Breakfast Main | 3.02 x 2.75 | Ceramic Floor, W/O To Yard |
| Master 2nd | 3.27 x 4.88 | Broadloom, W/I Closet, Semi Ensuite |
| 2nd Br 2nd | 3.57 x 3.31 | Broadloom, Double Closet, Window |
| 3rd Br 2nd | 3.83 x 2.50 | Broadloom, Double Closet, Window |
| XXXXXXXX | XXX XX, XXXX |
XXXX XXX XXXX |
$XXX,XXX |
| XXX XX, XXXX |
XXXXXX XXX XXXX |
$XXX,XXX |
| XXXXXXXX XXXX | XXX XX, XXXX | $545,000 XXX XXXX |
| XXXXXXXX XXXXXX | XXX XX, XXXX | $549,900 XXX XXXX |

St Bernard Catholic School
Elementary: CatholicOrmiston Public School
Elementary: PublicFallingbrook Public School
Elementary: PublicSir Samuel Steele Public School
Elementary: PublicJohn Dryden Public School
Elementary: PublicSt Mark the Evangelist Catholic School
Elementary: CatholicFather Donald MacLellan Catholic Sec Sch Catholic School
Secondary: CatholicÉSC Saint-Charles-Garnier
Secondary: CatholicAll Saints Catholic Secondary School
Secondary: CatholicAnderson Collegiate and Vocational Institute
Secondary: PublicFather Leo J Austin Catholic Secondary School
Secondary: CatholicSinclair Secondary School
Secondary: Public

