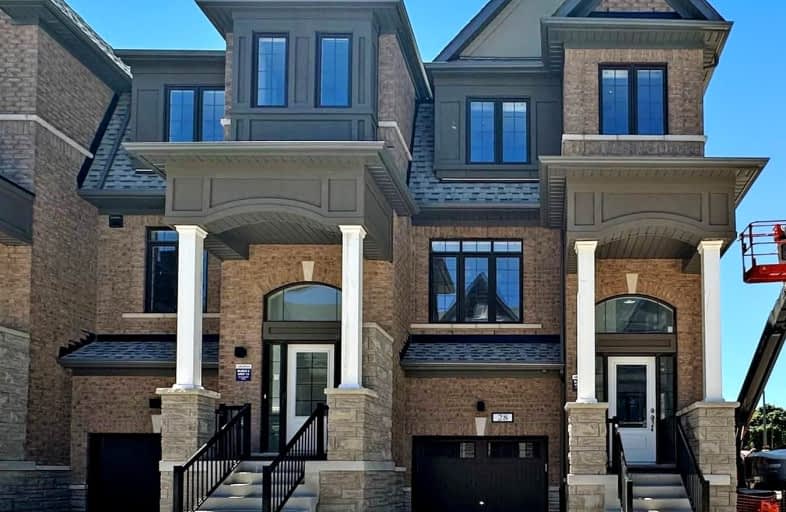Very Walkable
- Most errands can be accomplished on foot.
Some Transit
- Most errands require a car.
Bikeable
- Some errands can be accomplished on bike.

St Theresa Catholic School
Elementary: CatholicÉÉC Jean-Paul II
Elementary: CatholicC E Broughton Public School
Elementary: PublicSir William Stephenson Public School
Elementary: PublicPringle Creek Public School
Elementary: PublicJulie Payette
Elementary: PublicHenry Street High School
Secondary: PublicAll Saints Catholic Secondary School
Secondary: CatholicAnderson Collegiate and Vocational Institute
Secondary: PublicFather Leo J Austin Catholic Secondary School
Secondary: CatholicDonald A Wilson Secondary School
Secondary: PublicSinclair Secondary School
Secondary: Public-
Central Park
Michael Blvd, Whitby ON 1.88km -
Whitby Soccer Dome
695 ROSSLAND Rd W, Whitby ON 2.84km -
Limerick Park
Donegal Ave, Oshawa ON 3.26km
-
CIBC
80 Thickson Rd N, Whitby ON L1N 3R1 1.78km -
RBC Royal Bank
714 Rossland Rd E (Garden), Whitby ON L1N 9L3 2.28km -
Banque Nationale du Canada
575 Thornton Rd N, Oshawa ON L1J 8L5 4.13km














