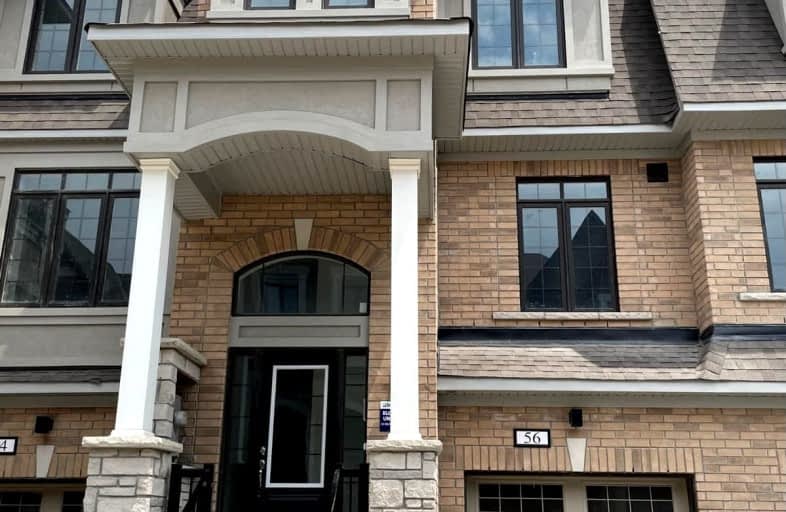Very Walkable
- Most errands can be accomplished on foot.
73
/100
Some Transit
- Most errands require a car.
45
/100
Somewhat Bikeable
- Most errands require a car.
48
/100

St Theresa Catholic School
Elementary: Catholic
1.13 km
ÉÉC Jean-Paul II
Elementary: Catholic
0.64 km
C E Broughton Public School
Elementary: Public
0.83 km
Sir William Stephenson Public School
Elementary: Public
1.20 km
Pringle Creek Public School
Elementary: Public
1.42 km
Julie Payette
Elementary: Public
0.68 km
Henry Street High School
Secondary: Public
1.29 km
All Saints Catholic Secondary School
Secondary: Catholic
3.14 km
Anderson Collegiate and Vocational Institute
Secondary: Public
1.05 km
Father Leo J Austin Catholic Secondary School
Secondary: Catholic
3.58 km
Donald A Wilson Secondary School
Secondary: Public
3.00 km
Sinclair Secondary School
Secondary: Public
4.46 km
-
Central Park
Michael Blvd, Whitby ON 1.95km -
Whitby Soccer Dome
695 ROSSLAND Rd W, Whitby ON 2.96km -
Limerick Park
Donegal Ave, Oshawa ON 3.16km
-
CIBC
80 Thickson Rd N, Whitby ON L1N 3R1 1.69km -
RBC Royal Bank
714 Rossland Rd E (Garden), Whitby ON L1N 9L3 2.34km -
Banque Nationale du Canada
575 Thornton Rd N, Oshawa ON L1J 8L5 4.1km














