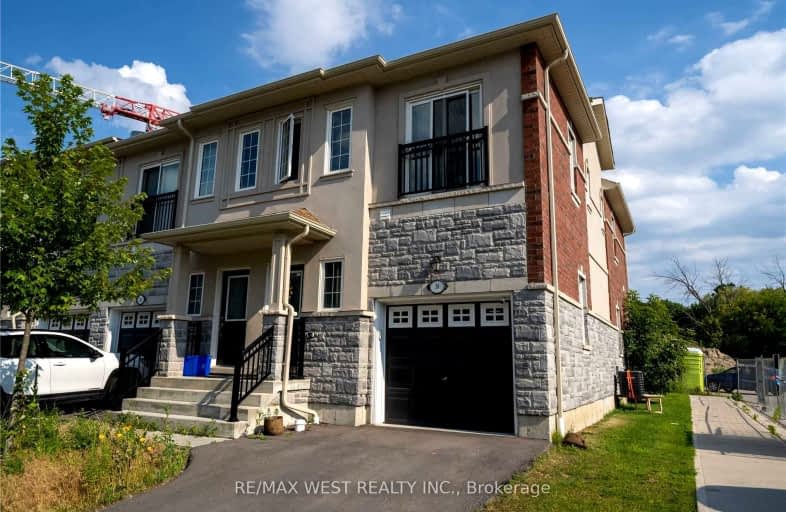Somewhat Walkable
- Some errands can be accomplished on foot.
54
/100
Some Transit
- Most errands require a car.
45
/100
Somewhat Bikeable
- Most errands require a car.
44
/100

St Theresa Catholic School
Elementary: Catholic
0.48 km
ÉÉC Jean-Paul II
Elementary: Catholic
0.74 km
C E Broughton Public School
Elementary: Public
0.22 km
Sir William Stephenson Public School
Elementary: Public
1.75 km
Pringle Creek Public School
Elementary: Public
0.97 km
Julie Payette
Elementary: Public
0.73 km
Henry Street High School
Secondary: Public
1.94 km
All Saints Catholic Secondary School
Secondary: Catholic
3.34 km
Anderson Collegiate and Vocational Institute
Secondary: Public
0.41 km
Father Leo J Austin Catholic Secondary School
Secondary: Catholic
3.20 km
Donald A Wilson Secondary School
Secondary: Public
3.23 km
Sinclair Secondary School
Secondary: Public
4.09 km
-
Hobbs Park
28 Westport Dr, Whitby ON L1R 0J3 2.42km -
Central Park
Michael Blvd, Whitby ON 2.58km -
Limerick Park
Donegal Ave, Oshawa ON 2.66km
-
TD Bank Financial Group
80 Thickson Rd N (Nichol Ave), Whitby ON L1N 3R1 1.08km -
Canmor Merchant Svc
600 Euclid St, Whitby ON L1N 5C2 1.87km -
TD Bank Financial Group
3050 Garden St (at Rossland Rd), Whitby ON L1R 2G7 2.34km














