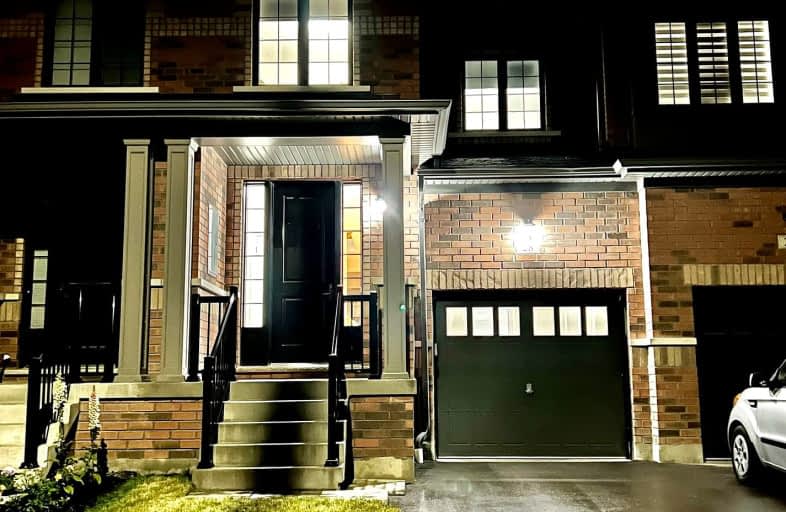Car-Dependent
- Almost all errands require a car.
22
/100
Some Transit
- Most errands require a car.
41
/100
Somewhat Bikeable
- Most errands require a car.
41
/100

All Saints Elementary Catholic School
Elementary: Catholic
2.23 km
Earl A Fairman Public School
Elementary: Public
1.59 km
St John the Evangelist Catholic School
Elementary: Catholic
1.07 km
St Marguerite d'Youville Catholic School
Elementary: Catholic
1.38 km
West Lynde Public School
Elementary: Public
1.32 km
Colonel J E Farewell Public School
Elementary: Public
1.19 km
ÉSC Saint-Charles-Garnier
Secondary: Catholic
4.75 km
Henry Street High School
Secondary: Public
1.91 km
All Saints Catholic Secondary School
Secondary: Catholic
2.15 km
Anderson Collegiate and Vocational Institute
Secondary: Public
3.72 km
Father Leo J Austin Catholic Secondary School
Secondary: Catholic
4.70 km
Donald A Wilson Secondary School
Secondary: Public
1.96 km
-
Whitby Soccer Dome
Whitby ON 1.82km -
Peel Park
Burns St (Athol St), Whitby ON 2.55km -
Country Lane Park
Whitby ON 3.17km
-
BDC - Banque de Développement du Canada
400 Dundas St W, Whitby ON L1N 2M7 1.84km -
Scotiabank
601 Victoria St W (Whitby Shores Shoppjng Centre), Whitby ON L1N 0E4 2.62km -
Scotiabank
60 Kingston Rd E, Ajax ON L1Z 1G1 4.59km














