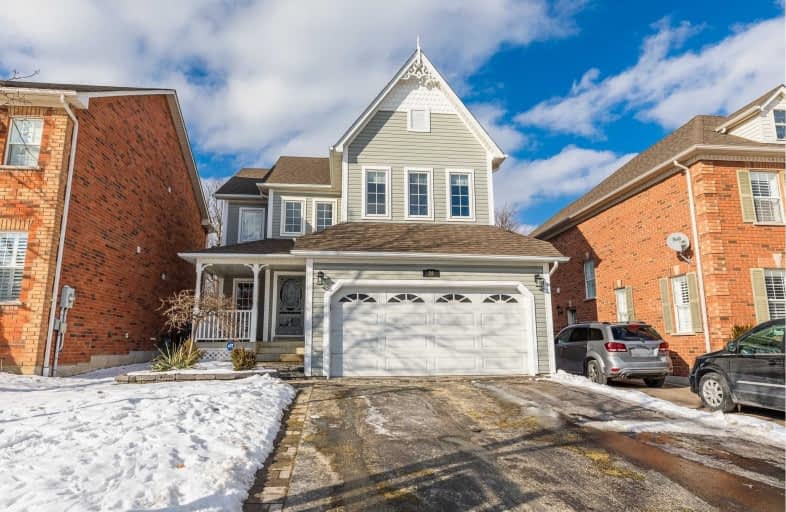
St Leo Catholic School
Elementary: Catholic
0.20 km
Meadowcrest Public School
Elementary: Public
1.14 km
St John Paull II Catholic Elementary School
Elementary: Catholic
1.24 km
Winchester Public School
Elementary: Public
0.25 km
Blair Ridge Public School
Elementary: Public
0.92 km
Brooklin Village Public School
Elementary: Public
0.80 km
ÉSC Saint-Charles-Garnier
Secondary: Catholic
5.04 km
Brooklin High School
Secondary: Public
0.87 km
All Saints Catholic Secondary School
Secondary: Catholic
7.63 km
Father Leo J Austin Catholic Secondary School
Secondary: Catholic
5.81 km
Donald A Wilson Secondary School
Secondary: Public
7.82 km
Sinclair Secondary School
Secondary: Public
4.92 km






