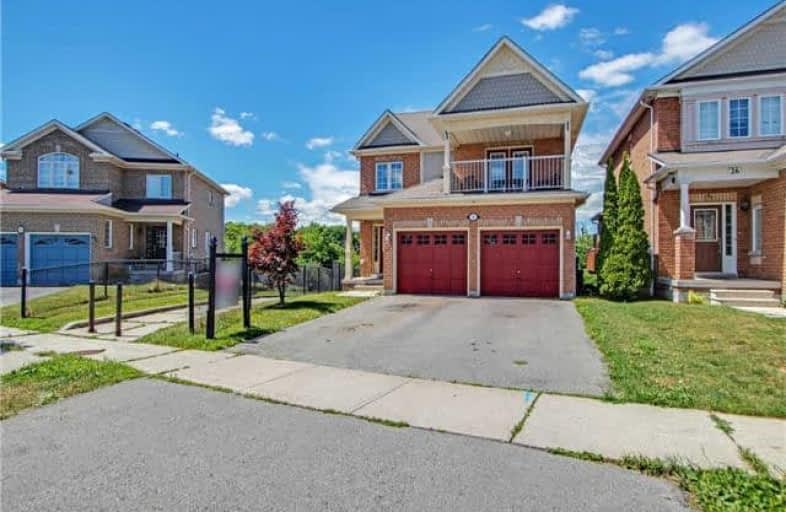Sold on Aug 21, 2018
Note: Property is not currently for sale or for rent.

-
Type: Detached
-
Style: 2-Storey
-
Size: 1500 sqft
-
Lot Size: 29.35 x 140 Feet
-
Age: No Data
-
Taxes: $4,645 per year
-
Days on Site: 27 Days
-
Added: Sep 07, 2019 (3 weeks on market)
-
Updated:
-
Last Checked: 2 months ago
-
MLS®#: E4201955
-
Listed By: Homelife broadway realty inc., brokerage
Priced For Quick Sale !! This 3 + 1 Bdrm Home On A Quiet Family Court W/2 Kitchens. Finished W/O Bsmt To Private Yard Backing Onto Walking Trail And Greenspace. Oversized Premium Pie Shaped Lot. Open Concept Main Floor Features Hardwood, Pot Lights, Double Sided Fireplace, Laundry Room W/Garage Entrance. Perfect For Inlaw Suite For Extended Family. Spacious Bedroom To W/O Upper Balcony And More.
Extras
2 Fridges, 2 Stoves, 1 B/I Dishwasher, O/H Microwave, All Electrical Light Fixtures, All Window Coverings, California Shutters.
Property Details
Facts for 28 Fitzpatrick Court, Whitby
Status
Days on Market: 27
Last Status: Sold
Sold Date: Aug 21, 2018
Closed Date: Sep 07, 2018
Expiry Date: Oct 25, 2018
Sold Price: $650,000
Unavailable Date: Aug 21, 2018
Input Date: Jul 25, 2018
Prior LSC: Sold
Property
Status: Sale
Property Type: Detached
Style: 2-Storey
Size (sq ft): 1500
Area: Whitby
Community: Brooklin
Availability Date: Immed
Inside
Bedrooms: 3
Bedrooms Plus: 1
Bathrooms: 4
Kitchens: 1
Kitchens Plus: 1
Rooms: 7
Den/Family Room: Yes
Air Conditioning: Central Air
Fireplace: Yes
Laundry Level: Main
Central Vacuum: Y
Washrooms: 4
Utilities
Electricity: Available
Gas: Available
Cable: Available
Telephone: Available
Building
Basement: Fin W/O
Basement 2: Sep Entrance
Heat Type: Forced Air
Heat Source: Gas
Exterior: Brick
Exterior: Vinyl Siding
Elevator: N
UFFI: No
Water Supply: Municipal
Special Designation: Unknown
Parking
Driveway: Pvt Double
Garage Spaces: 2
Garage Type: Attached
Covered Parking Spaces: 4
Total Parking Spaces: 4
Fees
Tax Year: 2017
Tax Legal Description: Lot 15, Plan 40M2088 : As In Dr123910
Taxes: $4,645
Land
Cross Street: Winchester & Anderso
Municipality District: Whitby
Fronting On: West
Pool: None
Sewer: Sewers
Lot Depth: 140 Feet
Lot Frontage: 29.35 Feet
Additional Media
- Virtual Tour: https://tours.homesinmotion.ca/1096147?idx=1
Rooms
Room details for 28 Fitzpatrick Court, Whitby
| Type | Dimensions | Description |
|---|---|---|
| Family Main | 3.17 x 6.11 | Hardwood Floor, Pot Lights, Gas Fireplace |
| Kitchen Main | 3.02 x 4.61 | W/O To Deck, Eat-In Kitchen, Breakfast Area |
| Dining Main | 4.12 x 3.47 | W/O To Deck, Hardwood Floor, Gas Fireplace |
| Master 2nd | 3.46 x 4.59 | Ensuite Bath, Separate Shower, W/I Closet |
| Br 2nd | 3.45 x 4.59 | W/O To Balcony, Closet, Window |
| Br 2nd | 3.38 x 3.53 | Closet, Window |
| Kitchen Bsmt | 2.75 x 3.42 | Open Concept, Above Grade Window, Breakfast Area |
| Rec Bsmt | 3.35 x 5.84 | Open Concept, Above Grade Window, Laminate |
| Br Bsmt | 2.79 x 3.30 | Closet, Laminate |
| XXXXXXXX | XXX XX, XXXX |
XXXX XXX XXXX |
$XXX,XXX |
| XXX XX, XXXX |
XXXXXX XXX XXXX |
$XXX,XXX | |
| XXXXXXXX | XXX XX, XXXX |
XXXXXXX XXX XXXX |
|
| XXX XX, XXXX |
XXXXXX XXX XXXX |
$XXX,XXX |
| XXXXXXXX XXXX | XXX XX, XXXX | $650,000 XXX XXXX |
| XXXXXXXX XXXXXX | XXX XX, XXXX | $679,000 XXX XXXX |
| XXXXXXXX XXXXXXX | XXX XX, XXXX | XXX XXXX |
| XXXXXXXX XXXXXX | XXX XX, XXXX | $699,900 XXX XXXX |

St Leo Catholic School
Elementary: CatholicMeadowcrest Public School
Elementary: PublicSt John Paull II Catholic Elementary School
Elementary: CatholicWinchester Public School
Elementary: PublicBlair Ridge Public School
Elementary: PublicBrooklin Village Public School
Elementary: PublicÉSC Saint-Charles-Garnier
Secondary: CatholicBrooklin High School
Secondary: PublicAll Saints Catholic Secondary School
Secondary: CatholicFather Leo J Austin Catholic Secondary School
Secondary: CatholicDonald A Wilson Secondary School
Secondary: PublicSinclair Secondary School
Secondary: Public

