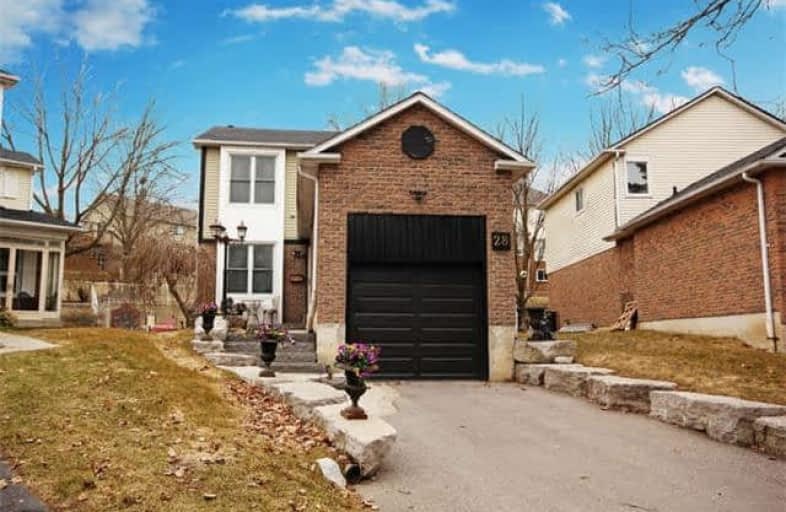Sold on Apr 10, 2018
Note: Property is not currently for sale or for rent.

-
Type: Detached
-
Style: 2-Storey
-
Lot Size: 23.36 x 133.83 Feet
-
Age: No Data
-
Taxes: $3,766 per year
-
Days on Site: 5 Days
-
Added: Sep 07, 2019 (5 days on market)
-
Updated:
-
Last Checked: 2 months ago
-
MLS®#: E4086627
-
Listed By: Right at home realty inc., brokerage
Wow - Incredible Value In Otter Creek!! Surrounded By Large Homes On Demand Tree-Lined Street In West Whitby!! Beautiful 3Br Home Nestled On A Huge Pie-Shaped Lot In Quiet Family Neighbourhood Close To Top-Rated Schools, Parks/Walking Trails, Public Transit, Shopping, 401 & 407. Meticulously Maintained & Features Numerous Updates Thru-Out. You'll Love The Spacious Layout, Custom Kitchen W/Upgr. Appliances, 3 Large Bdrms, 2 Updated Baths & Finished Basement.
Extras
Recent Updates Incl: Roof ('16), Garage Door ('18), Prof. Landscaping ('17), Bdrm Floors ('18), Appliances ('16), Windows & Sliding Doors, 2 Bathroom Renos, Light Fixtures & Trim, Garage Storage Loft, Large Deck & More! Location, Location!
Property Details
Facts for 28 Frost Drive, Whitby
Status
Days on Market: 5
Last Status: Sold
Sold Date: Apr 10, 2018
Closed Date: Jun 14, 2018
Expiry Date: Jul 05, 2018
Sold Price: $533,000
Unavailable Date: Apr 10, 2018
Input Date: Apr 05, 2018
Prior LSC: Listing with no contract changes
Property
Status: Sale
Property Type: Detached
Style: 2-Storey
Area: Whitby
Community: Lynde Creek
Availability Date: 60/90/Tba
Inside
Bedrooms: 3
Bathrooms: 2
Kitchens: 1
Rooms: 6
Den/Family Room: No
Air Conditioning: Central Air
Fireplace: Yes
Washrooms: 2
Utilities
Electricity: Yes
Gas: Yes
Cable: Yes
Telephone: Yes
Building
Basement: Finished
Heat Type: Forced Air
Heat Source: Gas
Exterior: Alum Siding
Exterior: Brick
Water Supply: Municipal
Special Designation: Unknown
Parking
Driveway: Private
Garage Spaces: 1
Garage Type: Attached
Covered Parking Spaces: 3
Total Parking Spaces: 4
Fees
Tax Year: 2017
Tax Legal Description: Pcl 395-1 Sec M1067; Pt Lt 395 Pl M1067, Pt 1, ***
Taxes: $3,766
Highlights
Feature: Park
Feature: Place Of Worship
Feature: Public Transit
Feature: School
Feature: School Bus Route
Land
Cross Street: Bonacord & Mcquay
Municipality District: Whitby
Fronting On: East
Pool: None
Sewer: Sewers
Lot Depth: 133.83 Feet
Lot Frontage: 23.36 Feet
Lot Irregularities: Irregular Pie-Shape (
Additional Media
- Virtual Tour: https://tours.homesinmotion.ca/996814?idx=1
Rooms
Room details for 28 Frost Drive, Whitby
| Type | Dimensions | Description |
|---|---|---|
| Kitchen Ground | 2.77 x 4.45 | Tile Floor, Breakfast Bar, O/Looks Frontyard |
| Dining Ground | 2.47 x 3.08 | Hardwood Floor, Formal Rm, O/Looks Backyard |
| Living Ground | 3.52 x 4.55 | Hardwood Floor, Open Concept, W/O To Deck |
| Master 2nd | 3.27 x 4.32 | Laminate, Semi Ensuite, Double Closet |
| 2nd Br 2nd | 3.29 x 3.43 | Laminate, Large Window, Large Closet |
| 3rd Br 2nd | 2.71 x 3.26 | Laminate, Large Window, Large Closet |
| Rec Bsmt | 3.50 x 7.72 | Broadloom, Pot Lights, Gas Fireplace |
| Utility Bsmt | 2.36 x 7.72 | Concrete Floor, Unfinished, Laundry Sink |
| XXXXXXXX | XXX XX, XXXX |
XXXX XXX XXXX |
$XXX,XXX |
| XXX XX, XXXX |
XXXXXX XXX XXXX |
$XXX,XXX |
| XXXXXXXX XXXX | XXX XX, XXXX | $533,000 XXX XXXX |
| XXXXXXXX XXXXXX | XXX XX, XXXX | $539,900 XXX XXXX |

All Saints Elementary Catholic School
Elementary: CatholicEarl A Fairman Public School
Elementary: PublicSt John the Evangelist Catholic School
Elementary: CatholicColonel J E Farewell Public School
Elementary: PublicSt Luke the Evangelist Catholic School
Elementary: CatholicCaptain Michael VandenBos Public School
Elementary: PublicÉSC Saint-Charles-Garnier
Secondary: CatholicHenry Street High School
Secondary: PublicAll Saints Catholic Secondary School
Secondary: CatholicFather Leo J Austin Catholic Secondary School
Secondary: CatholicDonald A Wilson Secondary School
Secondary: PublicSinclair Secondary School
Secondary: Public- 3 bath
- 3 bed
50 Peter Hogg Court, Whitby, Ontario • L1P 0N2 • Rural Whitby


