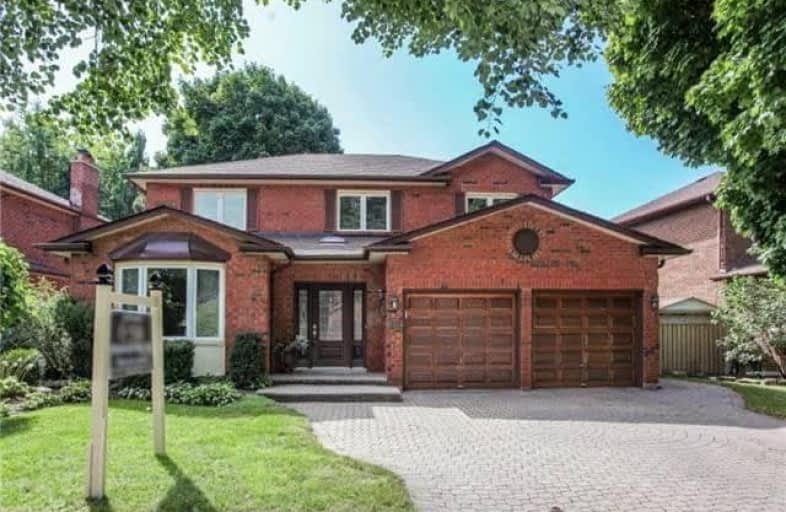
St Theresa Catholic School
Elementary: Catholic
0.90 km
Dr Robert Thornton Public School
Elementary: Public
1.20 km
C E Broughton Public School
Elementary: Public
0.94 km
Glen Dhu Public School
Elementary: Public
1.38 km
Pringle Creek Public School
Elementary: Public
0.48 km
Julie Payette
Elementary: Public
1.32 km
Father Donald MacLellan Catholic Sec Sch Catholic School
Secondary: Catholic
2.93 km
Henry Street High School
Secondary: Public
2.92 km
Monsignor Paul Dwyer Catholic High School
Secondary: Catholic
3.16 km
Anderson Collegiate and Vocational Institute
Secondary: Public
0.77 km
Father Leo J Austin Catholic Secondary School
Secondary: Catholic
2.19 km
Sinclair Secondary School
Secondary: Public
3.04 km







