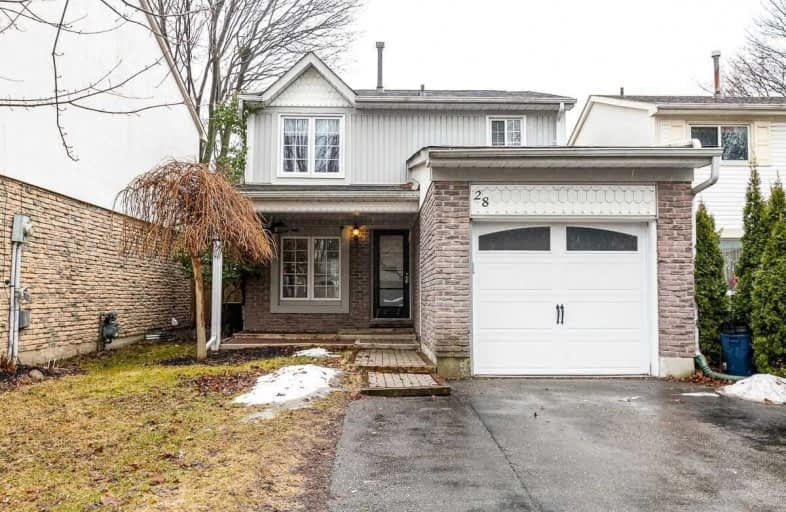
Earl A Fairman Public School
Elementary: Public
1.15 km
Ormiston Public School
Elementary: Public
1.86 km
St Matthew the Evangelist Catholic School
Elementary: Catholic
1.61 km
Glen Dhu Public School
Elementary: Public
1.58 km
Pringle Creek Public School
Elementary: Public
1.11 km
Julie Payette
Elementary: Public
1.00 km
Henry Street High School
Secondary: Public
2.19 km
All Saints Catholic Secondary School
Secondary: Catholic
1.76 km
Anderson Collegiate and Vocational Institute
Secondary: Public
1.62 km
Father Leo J Austin Catholic Secondary School
Secondary: Catholic
2.23 km
Donald A Wilson Secondary School
Secondary: Public
1.70 km
Sinclair Secondary School
Secondary: Public
3.07 km





