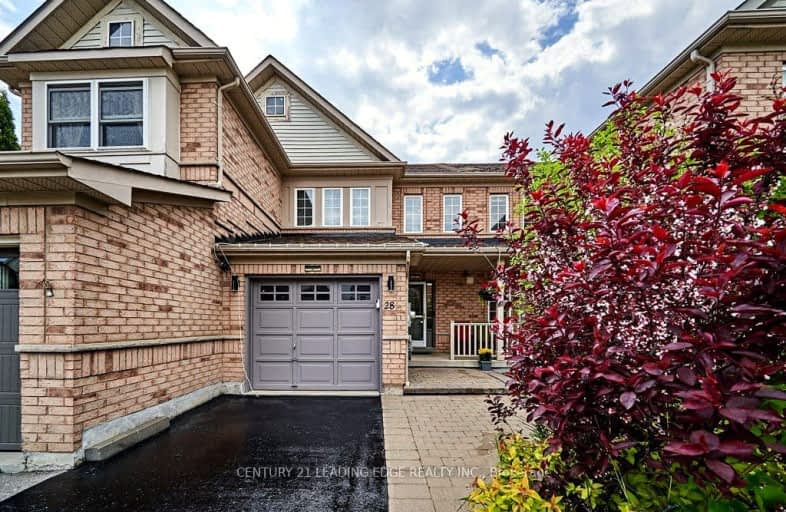Car-Dependent
- Most errands require a car.
39
/100
Some Transit
- Most errands require a car.
31
/100
Bikeable
- Some errands can be accomplished on bike.
66
/100

Earl A Fairman Public School
Elementary: Public
3.26 km
St John the Evangelist Catholic School
Elementary: Catholic
2.67 km
St Marguerite d'Youville Catholic School
Elementary: Catholic
1.91 km
West Lynde Public School
Elementary: Public
2.03 km
Sir William Stephenson Public School
Elementary: Public
2.33 km
Whitby Shores P.S. Public School
Elementary: Public
0.31 km
Henry Street High School
Secondary: Public
2.16 km
All Saints Catholic Secondary School
Secondary: Catholic
4.61 km
Anderson Collegiate and Vocational Institute
Secondary: Public
4.37 km
Father Leo J Austin Catholic Secondary School
Secondary: Catholic
6.52 km
Donald A Wilson Secondary School
Secondary: Public
4.41 km
Ajax High School
Secondary: Public
4.91 km
-
Jeffery Off Leash Dog Park
Whitby ON 1.11km -
Central Park
Michael Blvd, Whitby ON 1.9km -
Peel Park
Burns St (Athol St), Whitby ON 2.49km
-
Scotiabank
309 Dundas St W, Whitby ON L1N 2M6 2.8km -
TD Bank Financial Group
404 Dundas St W, Whitby ON L1N 2M7 2.8km -
RBC Royal Bank ATM
1602 Dundas St E, Whitby ON L1N 2K8 4.96km










