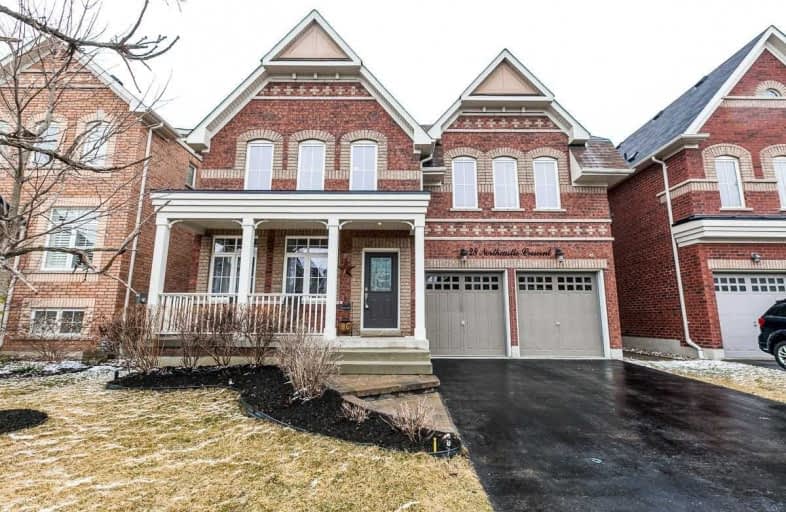Sold on May 04, 2019
Note: Property is not currently for sale or for rent.

-
Type: Detached
-
Style: 2 1/2 Storey
-
Size: 3000 sqft
-
Lot Size: 45.93 x 91.86 Feet
-
Age: No Data
-
Taxes: $6,997 per year
-
Days on Site: 4 Days
-
Added: Sep 07, 2019 (4 days on market)
-
Updated:
-
Last Checked: 2 months ago
-
MLS®#: E4432655
-
Listed By: Tanya tierney team realty inc., brokerage
Spectacular Custom Built Tribute Turnberry Model! No Detail Has Been Overlooked From The 9Ft Ceilings, Extensive Pot Lighting, California Shutters, Crown Moulding, Gleaming Hrdwd Flrs & The List Goes On! Amazing Open Concept Great Rm Featuring B/I Entertainment Unit, Wired For Surround Sound & O/Looks The Backyard Oasis. Dream Kit W/Huge Centre Island, B/I S/S Appls Including Gas Stove & Dble Oven, Granite Counter, Baseboard Dustpan, C/Vac Valet & More!
Extras
Breakfast Area Boasts A W/O To A Flagstone Patio W/Custom Pergola & Prof Lndscpd Backyard Paradise! The 3rd Flr Loft Is Drenched By Natural Sunlight Thru The Skylight & Offers A Convenient 4Pc Bath. Must See The Attached Upgrades List!!!
Property Details
Facts for 28 Northcastle Crescent, Whitby
Status
Days on Market: 4
Last Status: Sold
Sold Date: May 04, 2019
Closed Date: Aug 16, 2019
Expiry Date: Jul 31, 2019
Sold Price: $900,000
Unavailable Date: May 04, 2019
Input Date: Apr 30, 2019
Prior LSC: Listing with no contract changes
Property
Status: Sale
Property Type: Detached
Style: 2 1/2 Storey
Size (sq ft): 3000
Area: Whitby
Community: Brooklin
Availability Date: Flexible1
Inside
Bedrooms: 4
Bathrooms: 5
Kitchens: 1
Rooms: 9
Den/Family Room: Yes
Air Conditioning: Central Air
Fireplace: Yes
Laundry Level: Upper
Central Vacuum: Y
Washrooms: 5
Utilities
Electricity: Yes
Gas: Yes
Cable: Yes
Telephone: Yes
Building
Basement: Full
Basement 2: Unfinished
Heat Type: Forced Air
Heat Source: Gas
Exterior: Brick
Elevator: N
Water Supply: Municipal
Special Designation: Unknown
Other Structures: Garden Shed
Parking
Driveway: Pvt Double
Garage Spaces: 2
Garage Type: Built-In
Covered Parking Spaces: 2
Total Parking Spaces: 4
Fees
Tax Year: 2018
Tax Legal Description: Lot 56, Plan 40M2421 Subject To An Easement For**
Taxes: $6,997
Highlights
Feature: Fenced Yard
Feature: Park
Feature: Public Transit
Feature: Rec Centre
Feature: School
Land
Cross Street: Columbus & Montgomer
Municipality District: Whitby
Fronting On: West
Pool: None
Sewer: Sewers
Lot Depth: 91.86 Feet
Lot Frontage: 45.93 Feet
Acres: < .50
Zoning: Residential
Additional Media
- Virtual Tour: https://animoto.com/play/k0RAq6ehVZ2MrdqrrG9z0Q
Rooms
Room details for 28 Northcastle Crescent, Whitby
| Type | Dimensions | Description |
|---|---|---|
| Great Rm Main | 4.93 x 6.11 | Crown Moulding, Pot Lights, Hardwood Floor |
| Kitchen Main | 4.82 x 5.91 | B/I Appliances, Centre Island, Granite Counter |
| Breakfast Main | 4.82 x 5.91 | W/O To Patio, Open Concept, Ceramic Floor |
| Dining Main | 3.60 x 4.85 | Coffered Ceiling, Pot Lights, Hardwood Floor |
| Master 2nd | 4.50 x 6.79 | 5 Pc Ensuite, W/I Closet, Broadloom |
| 2nd Br 2nd | 3.39 x 4.59 | 4 Pc Ensuite, W/I Closet, Broadloom |
| 3rd Br 2nd | 3.43 x 4.32 | Semi Ensuite, W/I Closet, Broadloom |
| 4th Br 2nd | 3.70 x 3.82 | Semi Ensuite, Double Closet, Hardwood Floor |
| Laundry 2nd | 1.58 x 1.90 | Window, Closet, Ceramic Floor |
| Loft 3rd | 4.14 x 9.35 | 4 Pc Bath, Skylight, Broadloom |
| XXXXXXXX | XXX XX, XXXX |
XXXX XXX XXXX |
$XXX,XXX |
| XXX XX, XXXX |
XXXXXX XXX XXXX |
$XXX,XXX | |
| XXXXXXXX | XXX XX, XXXX |
XXXXXXX XXX XXXX |
|
| XXX XX, XXXX |
XXXXXX XXX XXXX |
$XXX,XXX |
| XXXXXXXX XXXX | XXX XX, XXXX | $900,000 XXX XXXX |
| XXXXXXXX XXXXXX | XXX XX, XXXX | $899,900 XXX XXXX |
| XXXXXXXX XXXXXXX | XXX XX, XXXX | XXX XXXX |
| XXXXXXXX XXXXXX | XXX XX, XXXX | $919,900 XXX XXXX |

St Leo Catholic School
Elementary: CatholicMeadowcrest Public School
Elementary: PublicSt Bridget Catholic School
Elementary: CatholicWinchester Public School
Elementary: PublicBrooklin Village Public School
Elementary: PublicChris Hadfield P.S. (Elementary)
Elementary: PublicÉSC Saint-Charles-Garnier
Secondary: CatholicBrooklin High School
Secondary: PublicAll Saints Catholic Secondary School
Secondary: CatholicFather Leo J Austin Catholic Secondary School
Secondary: CatholicDonald A Wilson Secondary School
Secondary: PublicSinclair Secondary School
Secondary: Public- 4 bath
- 4 bed
52 Wessex Drive, Whitby, Ontario • L1M 2C3 • Brooklin



