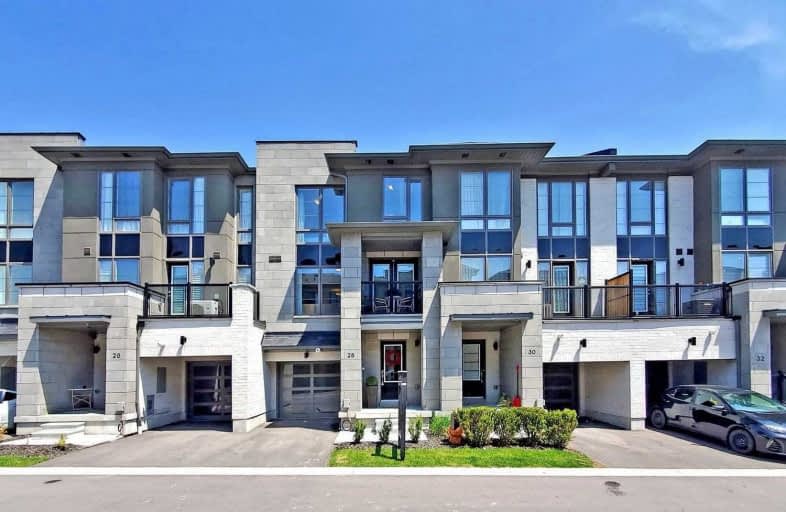Sold on Jun 24, 2020
Note: Property is not currently for sale or for rent.

-
Type: Att/Row/Twnhouse
-
Style: 3-Storey
-
Lot Size: 16 x 90 Feet
-
Age: No Data
-
Taxes: $4,152 per year
-
Days on Site: 6 Days
-
Added: Jun 18, 2020 (6 days on market)
-
Updated:
-
Last Checked: 3 months ago
-
MLS®#: E4799286
-
Listed By: Re/max royal properties realty, brokerage
Live In A Luxury And Modern Concept Townhouse Built By "Highmark Homes" In The Heart Of Whitby. Large Windows (Loads Of Light!), Modern Finishes, Unique And Convenient Layout And Spacious Bedrooms. Thousands Spent On Upgrades From The Builder, Includes Led Fireplace In The Living Room, Modern Kitchen W/Back Splash, Range Hood And Under Cab/Lights, Laminate Flooring Main Level, Dbl/Door Balcony.
Extras
Close To Whitby Mall, City Office, Rec Centre, Shops In Walk-In Distance, Iroquois Park Sports Centre, Transit, Mins To Hwy (401&412/407) And Lots More. Led Fireplace, Stove, Fridge, Dishwasher, Washer&Dryer, Pull Up Fucets.
Property Details
Facts for 28 Pallock Hill Way, Whitby
Status
Days on Market: 6
Last Status: Sold
Sold Date: Jun 24, 2020
Closed Date: Jul 24, 2020
Expiry Date: Sep 18, 2020
Sold Price: $585,000
Unavailable Date: Jun 24, 2020
Input Date: Jun 18, 2020
Prior LSC: Listing with no contract changes
Property
Status: Sale
Property Type: Att/Row/Twnhouse
Style: 3-Storey
Area: Whitby
Community: Pringle Creek
Availability Date: Tba
Inside
Bedrooms: 3
Bathrooms: 2
Kitchens: 1
Rooms: 9
Den/Family Room: Yes
Air Conditioning: Central Air
Fireplace: Yes
Washrooms: 2
Building
Basement: Part Bsmt
Basement 2: Unfinished
Heat Type: Forced Air
Heat Source: Gas
Exterior: Brick
Exterior: Stone
Water Supply: Municipal
Special Designation: Accessibility
Parking
Driveway: Available
Garage Spaces: 1
Garage Type: Attached
Covered Parking Spaces: 1
Total Parking Spaces: 2
Fees
Tax Year: 2019
Tax Legal Description: Durham Standard Condo Plan
Taxes: $4,152
Land
Cross Street: Rossland
Municipality District: Whitby
Fronting On: West
Pool: None
Sewer: Sewers
Lot Depth: 90 Feet
Lot Frontage: 16 Feet
Additional Media
- Virtual Tour: http://www.winsold.com/tour/20340
Rooms
Room details for 28 Pallock Hill Way, Whitby
| Type | Dimensions | Description |
|---|---|---|
| Kitchen Main | - | Stainless Steel Appl, Family Size Kitchen, B/I Range |
| Living Main | - | Laminate, Fireplace, Combined W/Dining |
| Dining Main | - | Laminate, Open Concept, Combined W/Living |
| Master 3rd | - | Mirrored Closet, Large Window, Broadloom |
| 2nd Br 3rd | - | Mirrored Closet, Large Window, Broadloom |
| 3rd Br 3rd | - | Mirrored Closet, Skylight, Broadloom |
| Laundry Ground | - | Ceramic Floor |
| Foyer Ground | - | Ceramic Floor |
| Other Bsmt | - |
| XXXXXXXX | XXX XX, XXXX |
XXXX XXX XXXX |
$XXX,XXX |
| XXX XX, XXXX |
XXXXXX XXX XXXX |
$XXX,XXX | |
| XXXXXXXX | XXX XX, XXXX |
XXXXXXX XXX XXXX |
|
| XXX XX, XXXX |
XXXXXX XXX XXXX |
$XXX,XXX |
| XXXXXXXX XXXX | XXX XX, XXXX | $585,000 XXX XXXX |
| XXXXXXXX XXXXXX | XXX XX, XXXX | $550,000 XXX XXXX |
| XXXXXXXX XXXXXXX | XXX XX, XXXX | XXX XXXX |
| XXXXXXXX XXXXXX | XXX XX, XXXX | $599,000 XXX XXXX |

St Bernard Catholic School
Elementary: CatholicOrmiston Public School
Elementary: PublicFallingbrook Public School
Elementary: PublicSt Matthew the Evangelist Catholic School
Elementary: CatholicGlen Dhu Public School
Elementary: PublicJack Miner Public School
Elementary: PublicÉSC Saint-Charles-Garnier
Secondary: CatholicAll Saints Catholic Secondary School
Secondary: CatholicAnderson Collegiate and Vocational Institute
Secondary: PublicFather Leo J Austin Catholic Secondary School
Secondary: CatholicDonald A Wilson Secondary School
Secondary: PublicSinclair Secondary School
Secondary: Public

