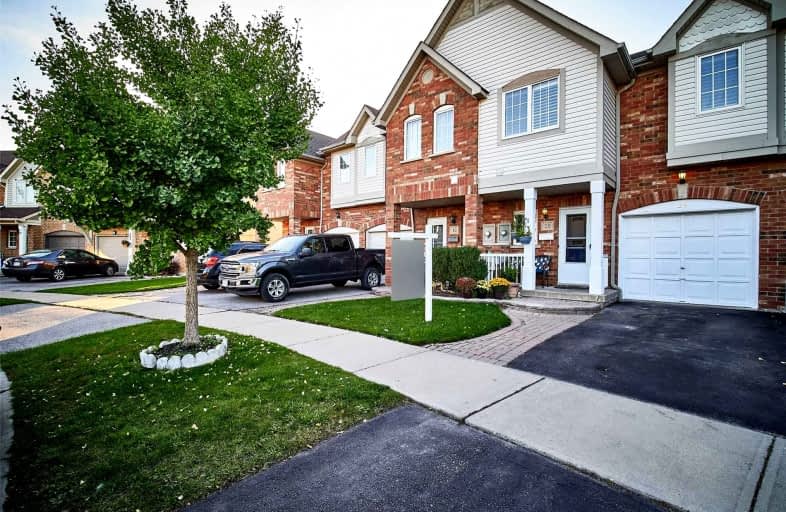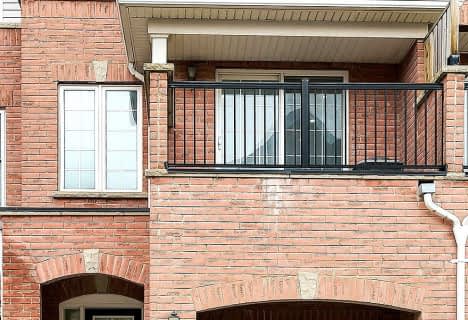
All Saints Elementary Catholic School
Elementary: Catholic
0.24 km
Colonel J E Farewell Public School
Elementary: Public
0.97 km
St Luke the Evangelist Catholic School
Elementary: Catholic
0.99 km
Jack Miner Public School
Elementary: Public
1.54 km
Captain Michael VandenBos Public School
Elementary: Public
0.58 km
Williamsburg Public School
Elementary: Public
1.16 km
ÉSC Saint-Charles-Garnier
Secondary: Catholic
2.67 km
Henry Street High School
Secondary: Public
3.06 km
All Saints Catholic Secondary School
Secondary: Catholic
0.15 km
Father Leo J Austin Catholic Secondary School
Secondary: Catholic
3.04 km
Donald A Wilson Secondary School
Secondary: Public
0.26 km
Sinclair Secondary School
Secondary: Public
3.56 km














