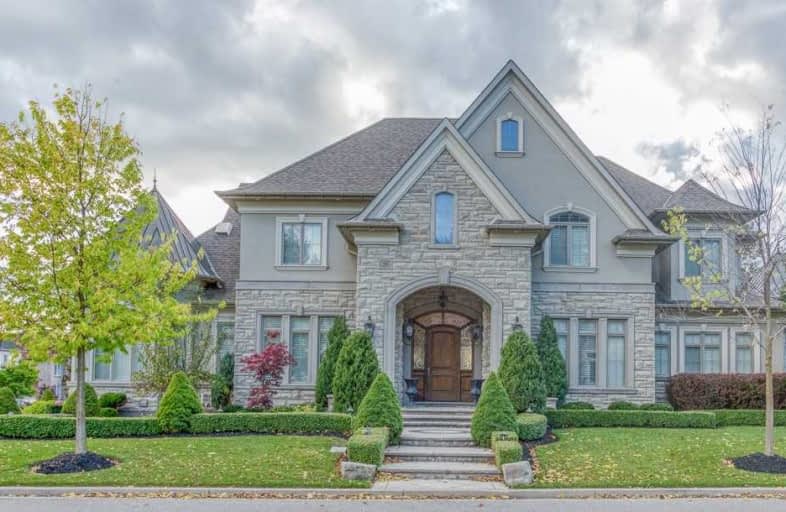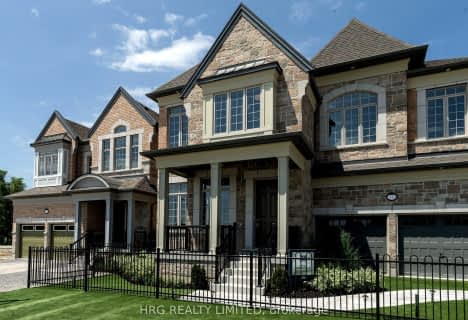
ÉIC Saint-Charles-Garnier
Elementary: Catholic
1.28 km
St Luke the Evangelist Catholic School
Elementary: Catholic
0.77 km
Jack Miner Public School
Elementary: Public
0.83 km
Captain Michael VandenBos Public School
Elementary: Public
1.20 km
Williamsburg Public School
Elementary: Public
0.92 km
Robert Munsch Public School
Elementary: Public
1.44 km
ÉSC Saint-Charles-Garnier
Secondary: Catholic
1.28 km
Henry Street High School
Secondary: Public
4.68 km
All Saints Catholic Secondary School
Secondary: Catholic
1.77 km
Father Leo J Austin Catholic Secondary School
Secondary: Catholic
2.58 km
Donald A Wilson Secondary School
Secondary: Public
1.98 km
Sinclair Secondary School
Secondary: Public
2.64 km





