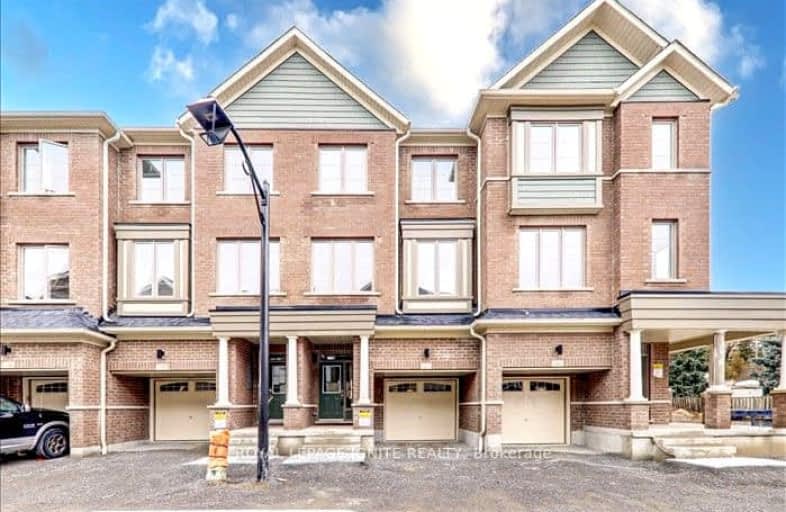Car-Dependent
- Almost all errands require a car.
14
/100
Some Transit
- Most errands require a car.
49
/100
Somewhat Bikeable
- Most errands require a car.
37
/100

St Marguerite d'Youville Catholic School
Elementary: Catholic
1.94 km
ÉÉC Jean-Paul II
Elementary: Catholic
1.78 km
West Lynde Public School
Elementary: Public
2.02 km
Sir William Stephenson Public School
Elementary: Public
0.77 km
Whitby Shores P.S. Public School
Elementary: Public
1.69 km
Julie Payette
Elementary: Public
2.60 km
Henry Street High School
Secondary: Public
1.56 km
All Saints Catholic Secondary School
Secondary: Catholic
4.54 km
Anderson Collegiate and Vocational Institute
Secondary: Public
2.86 km
Father Leo J Austin Catholic Secondary School
Secondary: Catholic
5.53 km
Donald A Wilson Secondary School
Secondary: Public
4.35 km
Sinclair Secondary School
Secondary: Public
6.42 km
-
Rotary Centennial Park
Whitby ON 1.2km -
Peel Park
Burns St (Athol St), Whitby ON 1.26km -
Kiwanis Heydenshore Park
Whitby ON L1N 0C1 1.56km
-
CoinFlip Bitcoin ATM
300 Dundas St E, Whitby ON L1N 2J1 2.14km -
TD Bank Financial Group
404 Dundas St W, Whitby ON L1N 2M7 2.2km -
Manulife Bank
20 Jamieson Cres, Whitby ON L1R 1T9 5.06km








