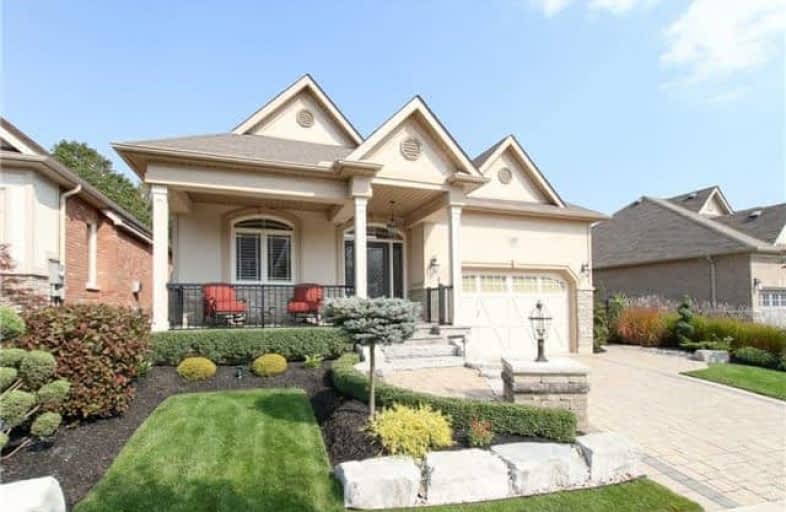Sold on Sep 19, 2017
Note: Property is not currently for sale or for rent.

-
Type: Detached
-
Style: Bungalow
-
Size: 2000 sqft
-
Lot Size: 61.02 x 100.03 Feet
-
Age: 0-5 years
-
Taxes: $6,605 per year
-
Days on Site: 4 Days
-
Added: Sep 07, 2019 (4 days on market)
-
Updated:
-
Last Checked: 2 months ago
-
MLS®#: E3928394
-
Listed By: Re/max hallmark realty ltd., brokerage
Welcome To 287 Montgomery Ave. 2163 Sqft Of Prestige Living Space(Both Floors). This Home Is Elegantly Designed. Gleaming Hardwood Floors Throughout,Vaulted Ceilings And Lots Of Natural Light Add A Touch Of Class , Gourmet Style Kitchen With S/S Appliances Will Please Any Chef. The Master Ensuite Features Heated Marble Floor & Shower. Extensive Landscaping, Interlock No Expense Has Been Spared.Backyard Is An Absolute Oasis.Landscaping Front & Back Is Amazing.
Extras
Custom Elfs, Window Treatments, S/S Kitchen Aid, Wine Fridge, Fridge, Gas Range Cook Top, D/W, W&D, Microwave, Wired For Smart Security System (Not Installed), Tankless Hwt (Rental),Inground Sprinkler System.
Property Details
Facts for 287 Montgomery Avenue, Whitby
Status
Days on Market: 4
Last Status: Sold
Sold Date: Sep 19, 2017
Closed Date: Dec 13, 2017
Expiry Date: Dec 31, 2017
Sold Price: $766,000
Unavailable Date: Sep 19, 2017
Input Date: Sep 15, 2017
Prior LSC: Listing with no contract changes
Property
Status: Sale
Property Type: Detached
Style: Bungalow
Size (sq ft): 2000
Age: 0-5
Area: Whitby
Community: Brooklin
Availability Date: 60 Days
Inside
Bedrooms: 2
Bedrooms Plus: 3
Bathrooms: 3
Kitchens: 1
Rooms: 8
Den/Family Room: Yes
Air Conditioning: Central Air
Fireplace: Yes
Laundry Level: Main
Central Vacuum: Y
Washrooms: 3
Utilities
Electricity: Yes
Gas: Yes
Cable: Yes
Telephone: Yes
Building
Basement: Finished
Heat Type: Forced Air
Heat Source: Gas
Exterior: Stone
Exterior: Stucco/Plaster
Elevator: N
Water Supply: Municipal
Special Designation: Unknown
Parking
Driveway: Private
Garage Spaces: 2
Garage Type: Attached
Covered Parking Spaces: 1
Total Parking Spaces: 2
Fees
Tax Year: 2017
Tax Legal Description: Plan 638 Pt Lot 3 Rp 40R25462 Parts 2 To 5
Taxes: $6,605
Land
Cross Street: Columbus Rd & Baldwi
Municipality District: Whitby
Fronting On: East
Pool: None
Sewer: Sewers
Lot Depth: 100.03 Feet
Lot Frontage: 61.02 Feet
Additional Media
- Virtual Tour: http://pfretour.com/mls/73688
Rooms
Room details for 287 Montgomery Avenue, Whitby
| Type | Dimensions | Description |
|---|---|---|
| Kitchen Main | 2.91 x 5.41 | Hardwood Floor, Granite Counter, Breakfast Bar |
| Breakfast Main | 2.84 x 5.41 | Hardwood Floor, W/O To Yard, Combined W/Kitchen |
| Family Main | 6.14 x 5.41 | Hardwood Floor, Vaulted Ceiling, Gas Fireplace |
| Master Main | 3.53 x 5.54 | Hardwood Floor, W/I Closet, Ensuite Bath |
| 2nd Br Main | 3.37 x 3.46 | Hardwood Floor, Crown Moulding, B/I Bookcase |
| Family Main | 3.69 x 4.13 | Double Closet, California Shutters, Above Grade Window |
| 3rd Br Bsmt | 3.25 x 4.07 | Double Closet, California Shutters, Above Grade Window |
| 4th Br Bsmt | 3.25 x 3.84 | Tile Floor, California Shutters, Above Grade Window |
| Cold/Cant Bsmt | 5.58 x 1.92 | Tile Floor, Pocket Doors, B/I Shelves |
| Furnace Bsmt | 5.25 x 7.23 | |
| Office Main | 3.75 x 3.37 |
| XXXXXXXX | XXX XX, XXXX |
XXXX XXX XXXX |
$XXX,XXX |
| XXX XX, XXXX |
XXXXXX XXX XXXX |
$XXX,XXX | |
| XXXXXXXX | XXX XX, XXXX |
XXXXXXX XXX XXXX |
|
| XXX XX, XXXX |
XXXXXX XXX XXXX |
$XXX,XXX |
| XXXXXXXX XXXX | XXX XX, XXXX | $766,000 XXX XXXX |
| XXXXXXXX XXXXXX | XXX XX, XXXX | $699,000 XXX XXXX |
| XXXXXXXX XXXXXXX | XXX XX, XXXX | XXX XXXX |
| XXXXXXXX XXXXXX | XXX XX, XXXX | $900,000 XXX XXXX |

St Leo Catholic School
Elementary: CatholicMeadowcrest Public School
Elementary: PublicSt Bridget Catholic School
Elementary: CatholicWinchester Public School
Elementary: PublicBrooklin Village Public School
Elementary: PublicChris Hadfield P.S. (Elementary)
Elementary: PublicÉSC Saint-Charles-Garnier
Secondary: CatholicBrooklin High School
Secondary: PublicAll Saints Catholic Secondary School
Secondary: CatholicFather Leo J Austin Catholic Secondary School
Secondary: CatholicDonald A Wilson Secondary School
Secondary: PublicSinclair Secondary School
Secondary: Public


