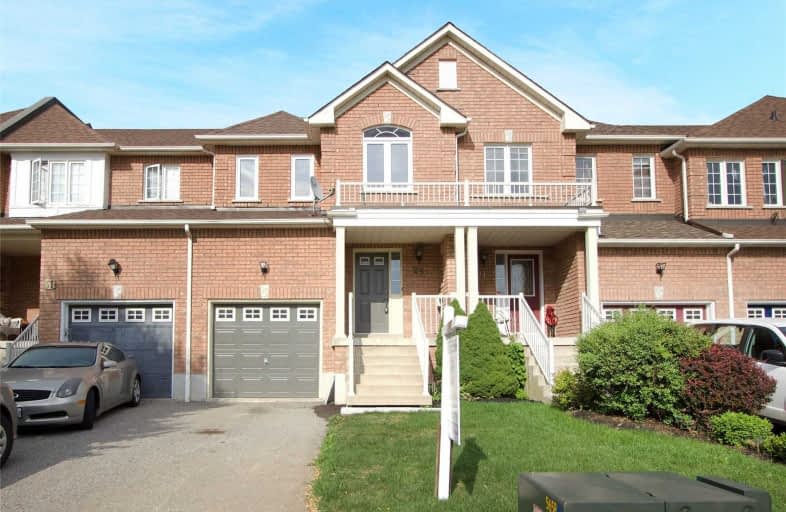Sold on Sep 23, 2019
Note: Property is not currently for sale or for rent.

-
Type: Att/Row/Twnhouse
-
Style: 2-Storey
-
Lot Size: 19.69 x 111.65 Feet
-
Age: No Data
-
Taxes: $3,975 per year
-
Days on Site: 12 Days
-
Added: Sep 23, 2019 (1 week on market)
-
Updated:
-
Last Checked: 1 month ago
-
MLS®#: E4573847
-
Listed By: Right at home realty inc., brokerage
$$$37K Spent On Improvements This Summer So It Can Be Ready For You To Move In. The Face Lift Includes: Shingles, Windows, Patio Sliding Door, Laminate Flooring On Main And Upper, Trim And Doors, Light Fixtures, Bathroom Vanities And Toilets, Professionally Painted Throughout. Huge Family Room And Master Bedroom. The Driveway Is Sealed , Parking For 2 Vehicles With No Sidewalk To Worry About. This Lovely Family Home Shows Like New.
Extras
Fantastic Family Neighbourhood, Close To Schools And Shopping. Easy Commute...Flexible Closing.
Property Details
Facts for 29 Davidson Street, Whitby
Status
Days on Market: 12
Last Status: Sold
Sold Date: Sep 23, 2019
Closed Date: Oct 17, 2019
Expiry Date: Nov 30, 2019
Sold Price: $525,000
Unavailable Date: Sep 23, 2019
Input Date: Sep 11, 2019
Property
Status: Sale
Property Type: Att/Row/Twnhouse
Style: 2-Storey
Area: Whitby
Community: Williamsburg
Availability Date: Immediate/Flex
Inside
Bedrooms: 3
Bathrooms: 3
Kitchens: 1
Rooms: 6
Den/Family Room: No
Air Conditioning: Central Air
Fireplace: No
Washrooms: 3
Building
Basement: Full
Heat Type: Forced Air
Heat Source: Gas
Exterior: Brick
Water Supply: Municipal
Special Designation: Unknown
Parking
Driveway: Private
Garage Spaces: 1
Garage Type: Attached
Covered Parking Spaces: 2
Total Parking Spaces: 3
Fees
Tax Year: 2019
Tax Legal Description: Pt Blk 400, Pl 40M2139, Pt 5 On Pl 40R22297; Whitb
Taxes: $3,975
Land
Cross Street: Taunton/Countrylane
Municipality District: Whitby
Fronting On: East
Pool: None
Sewer: Sewers
Lot Depth: 111.65 Feet
Lot Frontage: 19.69 Feet
Additional Media
- Virtual Tour: https://video214.com/play/rHI6jIxy0aE6kom2sBUuBg/s/dark
Rooms
Room details for 29 Davidson Street, Whitby
| Type | Dimensions | Description |
|---|---|---|
| Kitchen Main | 2.90 x 2.95 | Tile Floor, O/Looks Garden |
| Dining Main | 2.90 x 3.05 | Tile Floor, W/O To Garden, O/Looks Living |
| Living Main | 3.17 x 5.18 | Laminate, O/Looks Dining |
| Master 2nd | 4.29 x 5.03 | Laminate, 3 Pc Bath, W/I Closet |
| 2nd Br 2nd | 2.74 x 4.48 | Laminate, Closet |
| 3rd Br 2nd | 2.74 x 3.50 | Laminate, Closet |
| XXXXXXXX | XXX XX, XXXX |
XXXX XXX XXXX |
$XXX,XXX |
| XXX XX, XXXX |
XXXXXX XXX XXXX |
$XXX,XXX | |
| XXXXXXXX | XXX XX, XXXX |
XXXXXXX XXX XXXX |
|
| XXX XX, XXXX |
XXXXXX XXX XXXX |
$XXX,XXX |
| XXXXXXXX XXXX | XXX XX, XXXX | $525,000 XXX XXXX |
| XXXXXXXX XXXXXX | XXX XX, XXXX | $529,900 XXX XXXX |
| XXXXXXXX XXXXXXX | XXX XX, XXXX | XXX XXXX |
| XXXXXXXX XXXXXX | XXX XX, XXXX | $535,000 XXX XXXX |

All Saints Elementary Catholic School
Elementary: CatholicSt Luke the Evangelist Catholic School
Elementary: CatholicJack Miner Public School
Elementary: PublicCaptain Michael VandenBos Public School
Elementary: PublicWilliamsburg Public School
Elementary: PublicRobert Munsch Public School
Elementary: PublicÉSC Saint-Charles-Garnier
Secondary: CatholicHenry Street High School
Secondary: PublicAll Saints Catholic Secondary School
Secondary: CatholicFather Leo J Austin Catholic Secondary School
Secondary: CatholicDonald A Wilson Secondary School
Secondary: PublicSinclair Secondary School
Secondary: Public

