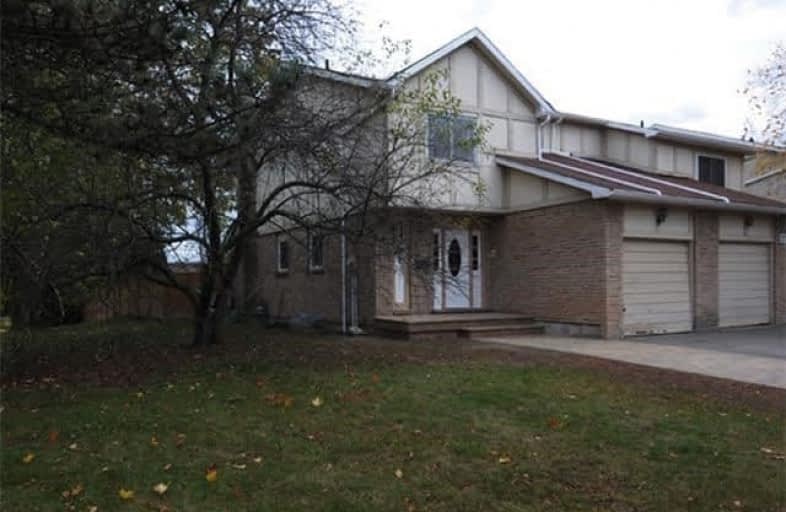Sold on Dec 20, 2017
Note: Property is not currently for sale or for rent.

-
Type: Semi-Detached
-
Style: 2-Storey
-
Lot Size: 30 x 193 Feet
-
Age: No Data
-
Taxes: $3,846 per year
-
Days on Site: 50 Days
-
Added: Sep 07, 2019 (1 month on market)
-
Updated:
-
Last Checked: 2 months ago
-
MLS®#: E3972087
-
Listed By: Re/max rouge river realty ltd., brokerage
Fantastic Semi Detached Home On Huge Lot In Great Otter Creek Neighbourhood! 3 Spacious Bedrooms! Generous Sized W/I Closet In Mstr Bedroom! 3 Baths! Modern Upgraded Kitchen W/Pantry, Ceramics And Backsplash! Hardwood Floors! Fireplace! Finished Basement With 2 Piece Bath And Plenty Of Storage Space! Walk Out From Main Floor To Huge Backyard, Siding Onto Open Greenspace!
Extras
Fridge, Stove, Dishwasher, Washer, Dryer, All Electrical Light Fixtures, All Window Coverings ...
Property Details
Facts for 29 Goodfellow Street, Whitby
Status
Days on Market: 50
Last Status: Sold
Sold Date: Dec 20, 2017
Closed Date: Mar 01, 2018
Expiry Date: Apr 30, 2018
Sold Price: $510,000
Unavailable Date: Dec 20, 2017
Input Date: Nov 01, 2017
Property
Status: Sale
Property Type: Semi-Detached
Style: 2-Storey
Area: Whitby
Community: Lynde Creek
Availability Date: Tba
Inside
Bedrooms: 3
Bathrooms: 3
Kitchens: 1
Rooms: 6
Den/Family Room: No
Air Conditioning: Central Air
Fireplace: Yes
Laundry Level: Lower
Washrooms: 3
Building
Basement: Finished
Heat Type: Forced Air
Heat Source: Gas
Exterior: Alum Siding
Exterior: Brick
Water Supply: Municipal
Special Designation: Unknown
Parking
Driveway: Available
Garage Spaces: 1
Garage Type: Attached
Covered Parking Spaces: 2
Total Parking Spaces: 3
Fees
Tax Year: 2017
Tax Legal Description: Plan M1064 Pt Lot 33
Taxes: $3,846
Land
Cross Street: Mcquay / Rossland
Municipality District: Whitby
Fronting On: East
Pool: None
Sewer: Sewers
Lot Depth: 193 Feet
Lot Frontage: 30 Feet
Lot Irregularities: Irregular
Additional Media
- Virtual Tour: http://tours.antonsphotography.com/?j=Tina_Mandarello-29Good&m=1
Rooms
Room details for 29 Goodfellow Street, Whitby
| Type | Dimensions | Description |
|---|---|---|
| Kitchen Main | - | Ceramic Floor, Galley Kitchen, Pantry |
| Dining Main | - | Combined W/Living, Hardwood Floor, O/Looks Backyard |
| Living Main | - | Combined W/Dining, Hardwood Floor, W/O To Yard |
| Master 2nd | - | W/I Closet, Window, Laminate |
| 2nd Br 2nd | - | Closet, Window, Laminate |
| 3rd Br 2nd | - | Closet, Window, Laminate |
| Rec Bsmt | - | Fireplace, 2 Pc Bath, Laminate |
| XXXXXXXX | XXX XX, XXXX |
XXXXXXX XXX XXXX |
|
| XXX XX, XXXX |
XXXXXX XXX XXXX |
$XXX,XXX | |
| XXXXXXXX | XXX XX, XXXX |
XXXX XXX XXXX |
$XXX,XXX |
| XXX XX, XXXX |
XXXXXX XXX XXXX |
$XXX,XXX |
| XXXXXXXX XXXXXXX | XXX XX, XXXX | XXX XXXX |
| XXXXXXXX XXXXXX | XXX XX, XXXX | $529,900 XXX XXXX |
| XXXXXXXX XXXX | XXX XX, XXXX | $510,000 XXX XXXX |
| XXXXXXXX XXXXXX | XXX XX, XXXX | $529,900 XXX XXXX |

All Saints Elementary Catholic School
Elementary: CatholicColonel J E Farewell Public School
Elementary: PublicSt Luke the Evangelist Catholic School
Elementary: CatholicJack Miner Public School
Elementary: PublicCaptain Michael VandenBos Public School
Elementary: PublicWilliamsburg Public School
Elementary: PublicÉSC Saint-Charles-Garnier
Secondary: CatholicHenry Street High School
Secondary: PublicAll Saints Catholic Secondary School
Secondary: CatholicFather Leo J Austin Catholic Secondary School
Secondary: CatholicDonald A Wilson Secondary School
Secondary: PublicSinclair Secondary School
Secondary: Public- 3 bath
- 3 bed
50 Peter Hogg Court, Whitby, Ontario • L1P 0N2 • Rural Whitby


