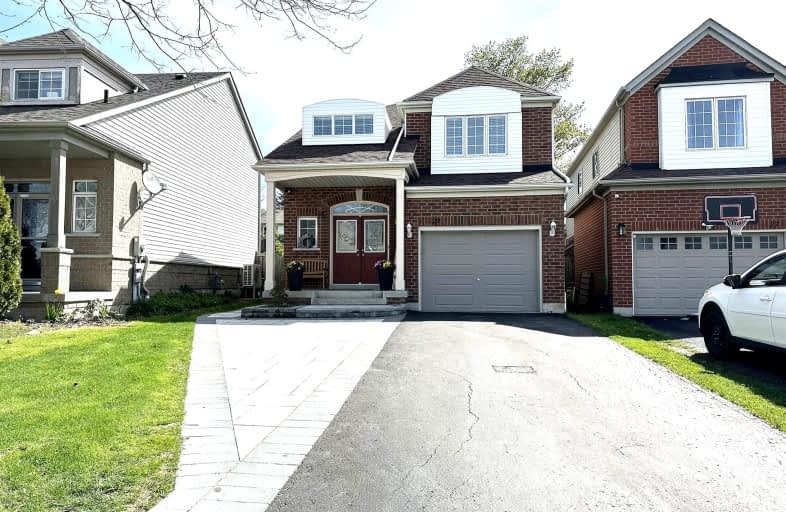Car-Dependent
- Almost all errands require a car.
17
/100
Some Transit
- Most errands require a car.
38
/100
Somewhat Bikeable
- Most errands require a car.
33
/100

All Saints Elementary Catholic School
Elementary: Catholic
1.10 km
Colonel J E Farewell Public School
Elementary: Public
0.64 km
St Luke the Evangelist Catholic School
Elementary: Catholic
1.60 km
Jack Miner Public School
Elementary: Public
2.32 km
Captain Michael VandenBos Public School
Elementary: Public
1.21 km
Williamsburg Public School
Elementary: Public
1.47 km
ÉSC Saint-Charles-Garnier
Secondary: Catholic
3.41 km
Henry Street High School
Secondary: Public
3.19 km
All Saints Catholic Secondary School
Secondary: Catholic
1.01 km
Father Leo J Austin Catholic Secondary School
Secondary: Catholic
3.91 km
Donald A Wilson Secondary School
Secondary: Public
0.96 km
Sinclair Secondary School
Secondary: Public
4.41 km
-
Whitby Soccer Dome
695 ROSSLAND Rd W, Whitby ON 0.9km -
Country Lane Park
Whitby ON 1.66km -
E. A. Fairman park
2.03km
-
TD Canada Trust ATM
404 Dundas St W, Whitby ON L1N 2M7 2.69km -
Scotiabank
309 Dundas St W, Whitby ON L1N 2M6 2.78km -
RBC Royal Bank
714 Rossland Rd E (Garden), Whitby ON L1N 9L3 3.23km














