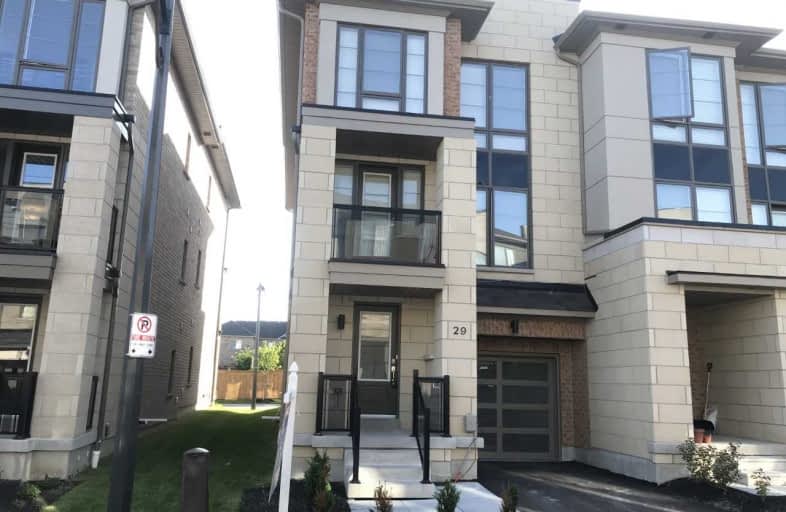Sold on Jul 17, 2019
Note: Property is not currently for sale or for rent.

-
Type: Att/Row/Twnhouse
-
Style: 3-Storey
-
Size: 1100 sqft
-
Lot Size: 16 x 0 Feet
-
Age: 0-5 years
-
Days on Site: 2 Days
-
Added: Sep 07, 2019 (2 days on market)
-
Updated:
-
Last Checked: 2 months ago
-
MLS®#: E4517478
-
Listed By: Re/max real estate centre inc., brokerage
Modern Luxurious Town House In High Demand Pringle Creek Community Of Whitby. This End Unit House Features 3 Bed/2 Bath, Main Floor Laundry Room And Entrance From Garage, Bright Open Concept Kitchen/Living Room With Plenty Of Natural Sunlight. This Home Has Modern Finishes Throughout. Large Windows On The Main And Second Floors.Balcony Off Living Area, Upgraded Laminate Flooring, Metal Pickets, Fire Place, Freshly Painted & Much More.
Extras
Priced To Sell...../S Fridge, S/S Stove, Built-In Dishwasher, Washer, Dryer, Central A/C, All Electric Light Fixtures. Blinds. $159 Com Elem Fees Covers Water, Garbage Removal, Snow Removal ....
Property Details
Facts for 29 Pallock Hill Way, Whitby
Status
Days on Market: 2
Last Status: Sold
Sold Date: Jul 17, 2019
Closed Date: Aug 19, 2019
Expiry Date: Oct 15, 2019
Sold Price: $499,900
Unavailable Date: Jul 17, 2019
Input Date: Jul 15, 2019
Property
Status: Sale
Property Type: Att/Row/Twnhouse
Style: 3-Storey
Size (sq ft): 1100
Age: 0-5
Area: Whitby
Community: Pringle Creek
Availability Date: Flex
Inside
Bedrooms: 3
Bathrooms: 2
Kitchens: 1
Rooms: 5
Den/Family Room: No
Air Conditioning: Central Air
Fireplace: Yes
Laundry Level: Main
Washrooms: 2
Building
Basement: Full
Basement 2: Unfinished
Heat Type: Forced Air
Heat Source: Gas
Exterior: Brick
Exterior: Stone
Water Supply: Municipal
Special Designation: Unknown
Parking
Driveway: Private
Garage Spaces: 1
Garage Type: Built-In
Covered Parking Spaces: 1
Total Parking Spaces: 2
Fees
Tax Year: 2019
Tax Legal Description: Unit 14, Level 1, Durham Standard Condominium Plan
Highlights
Feature: Library
Feature: Public Transit
Feature: Rec Centre
Feature: School
Feature: School Bus Route
Land
Cross Street: Brock And Rossland
Municipality District: Whitby
Fronting On: East
Pool: None
Sewer: Sewers
Lot Frontage: 16 Feet
Rooms
Room details for 29 Pallock Hill Way, Whitby
| Type | Dimensions | Description |
|---|---|---|
| Kitchen Main | 2.90 x 3.90 | Stainless Steel Appl |
| Great Rm Main | 3.90 x 5.70 | Laminate, Fireplace, Window |
| Dining Main | - | Laminate |
| Master Upper | 3.35 x 3.07 | Broadloom |
| 2nd Br Upper | 2.77 x 2.50 | Broadloom |
| 3rd Br Upper | 2.47 x 2.89 | Broadloom, Skylight |
| Laundry Ground | - | Ceramic Floor |
| Foyer Ground | - | Ceramic Floor |
| Other Bsmt | - |
| XXXXXXXX | XXX XX, XXXX |
XXXX XXX XXXX |
$XXX,XXX |
| XXX XX, XXXX |
XXXXXX XXX XXXX |
$XXX,XXX |
| XXXXXXXX XXXX | XXX XX, XXXX | $499,900 XXX XXXX |
| XXXXXXXX XXXXXX | XXX XX, XXXX | $499,900 XXX XXXX |

St Bernard Catholic School
Elementary: CatholicOrmiston Public School
Elementary: PublicFallingbrook Public School
Elementary: PublicSt Matthew the Evangelist Catholic School
Elementary: CatholicGlen Dhu Public School
Elementary: PublicJack Miner Public School
Elementary: PublicÉSC Saint-Charles-Garnier
Secondary: CatholicAll Saints Catholic Secondary School
Secondary: CatholicAnderson Collegiate and Vocational Institute
Secondary: PublicFather Leo J Austin Catholic Secondary School
Secondary: CatholicDonald A Wilson Secondary School
Secondary: PublicSinclair Secondary School
Secondary: Public