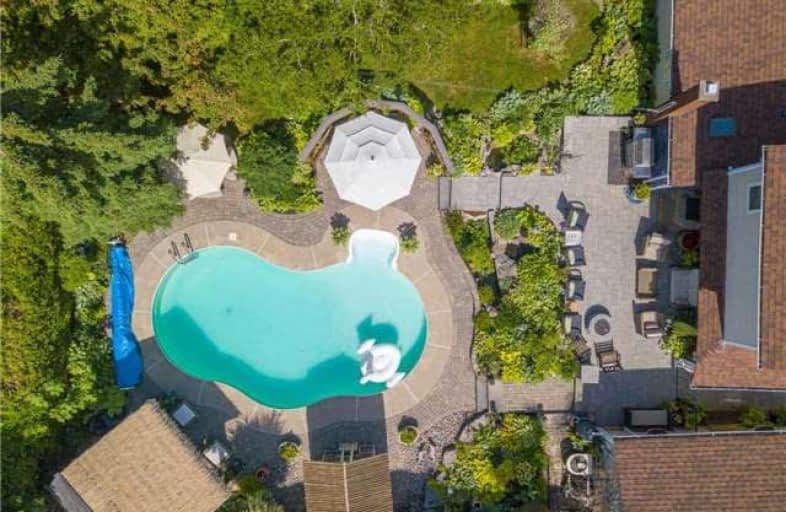Sold on Jun 26, 2018
Note: Property is not currently for sale or for rent.

-
Type: Detached
-
Style: 2-Storey
-
Lot Size: 70.54 x 106.95 Feet
-
Age: No Data
-
Taxes: $3,701 per year
-
Days on Site: 12 Days
-
Added: Sep 07, 2019 (1 week on market)
-
Updated:
-
Last Checked: 2 months ago
-
MLS®#: E4162371
-
Listed By: Royal heritage realty ltd., brokerage
Gorgeous Urban Oasis! Wow Your Guests With Multiple Locations To Entertain From The Elegant Formal Dining Room To The Two Tiered Mature Landscaped Backyard. Whether You're A Sports Or Music Fan, You're Surrounded With Places To Watch Or Listen To The Entertainment. Evenings Can Be Catered By Your Gas Bbq And Sit Cozy Around The Gas Fire-Pit. Relax Aside The Pool While Listening To The Bubbling Water Feature In The Bkyd. Perennial Gardens Galore. No Sidewalk!
Extras
Features: Beautiful Interlock, Insulated Garage, Roof (2015), Includes: Appliances, Electrical Light Fixtures, Window Coverings, Pool Pump, Pool Heater, Central Vac, Furnace & A.C (2010), Gas Fireplace In Bsmt, Custom Blinds In Master Suite
Property Details
Facts for 321 Lorne Street, Scugog
Status
Days on Market: 12
Last Status: Sold
Sold Date: Jun 26, 2018
Closed Date: Jul 26, 2018
Expiry Date: Sep 28, 2018
Sold Price: $690,000
Unavailable Date: Jun 26, 2018
Input Date: Jun 14, 2018
Prior LSC: Listing with no contract changes
Property
Status: Sale
Property Type: Detached
Style: 2-Storey
Area: Scugog
Community: Port Perry
Availability Date: July 2018
Inside
Bedrooms: 3
Bathrooms: 2
Kitchens: 1
Rooms: 8
Den/Family Room: Yes
Air Conditioning: Central Air
Fireplace: Yes
Laundry Level: Main
Washrooms: 2
Building
Basement: Finished
Basement 2: Half
Heat Type: Forced Air
Heat Source: Gas
Exterior: Vinyl Siding
Water Supply: Municipal
Special Designation: Unknown
Parking
Driveway: Pvt Double
Garage Spaces: 2
Garage Type: Detached
Covered Parking Spaces: 4
Total Parking Spaces: 5
Fees
Tax Year: 2018
Tax Legal Description: Pt Lts 176 & 178, Pl 36, Pt1, 40R2979; Scugog
Taxes: $3,701
Highlights
Feature: Beach
Feature: Lake/Pond
Feature: Park
Feature: Public Transit
Feature: School
Land
Cross Street: Simcoe Street / Lorn
Municipality District: Scugog
Fronting On: North
Parcel Number: 267830168
Pool: Inground
Sewer: Sewers
Lot Depth: 106.95 Feet
Lot Frontage: 70.54 Feet
Additional Media
- Virtual Tour: http://maddoxmedia.ca/321-lorne-st-scugog/
Rooms
Room details for 321 Lorne Street, Scugog
| Type | Dimensions | Description |
|---|---|---|
| Kitchen Ground | 3.29 x 4.23 | Custom Counter, Breakfast Bar, Pantry |
| Dining Ground | 3.65 x 4.26 | Hardwood Floor, French Doors, Wainscoting |
| Living Ground | 3.99 x 4.50 | Hardwood Floor, Bay Window, Pot Lights |
| Sunroom Ground | 2.31 x 6.06 | Laminate, South View |
| Laundry Ground | 2.13 x 3.44 | |
| Master 2nd | 3.53 x 6.09 | Hardwood Floor, His/Hers Closets, Crown Moulding |
| 2nd Br 2nd | 3.74 x 3.74 | Hardwood Floor, His/Hers Closets |
| 3rd Br 2nd | 2.59 x 2.74 | Hardwood Floor, Closet |
| Family Bsmt | 4.05 x 4.57 | Gas Fireplace |
| XXXXXXXX | XXX XX, XXXX |
XXXX XXX XXXX |
$XXX,XXX |
| XXX XX, XXXX |
XXXXXX XXX XXXX |
$XXX,XXX |
| XXXXXXXX XXXX | XXX XX, XXXX | $690,000 XXX XXXX |
| XXXXXXXX XXXXXX | XXX XX, XXXX | $697,000 XXX XXXX |

Good Shepherd Catholic School
Elementary: CatholicGreenbank Public School
Elementary: PublicPrince Albert Public School
Elementary: PublicS A Cawker Public School
Elementary: PublicBrooklin Village Public School
Elementary: PublicR H Cornish Public School
Elementary: PublicÉSC Saint-Charles-Garnier
Secondary: CatholicBrooklin High School
Secondary: PublicPort Perry High School
Secondary: PublicUxbridge Secondary School
Secondary: PublicMaxwell Heights Secondary School
Secondary: PublicSinclair Secondary School
Secondary: Public- 4 bath
- 7 bed
- 3000 sqft
219 Cochrane Street, Scugog, Ontario • L9L 1M1 • Port Perry



