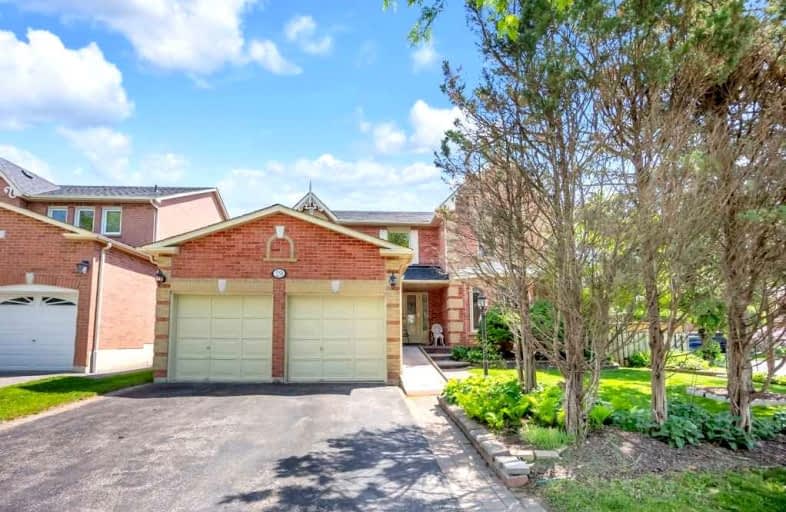
ÉIC Saint-Charles-Garnier
Elementary: Catholic
0.62 km
St Bernard Catholic School
Elementary: Catholic
1.06 km
Ormiston Public School
Elementary: Public
0.70 km
Fallingbrook Public School
Elementary: Public
0.78 km
St Matthew the Evangelist Catholic School
Elementary: Catholic
0.93 km
Jack Miner Public School
Elementary: Public
1.06 km
ÉSC Saint-Charles-Garnier
Secondary: Catholic
0.61 km
All Saints Catholic Secondary School
Secondary: Catholic
2.46 km
Anderson Collegiate and Vocational Institute
Secondary: Public
3.67 km
Father Leo J Austin Catholic Secondary School
Secondary: Catholic
1.12 km
Donald A Wilson Secondary School
Secondary: Public
2.62 km
Sinclair Secondary School
Secondary: Public
1.10 km


