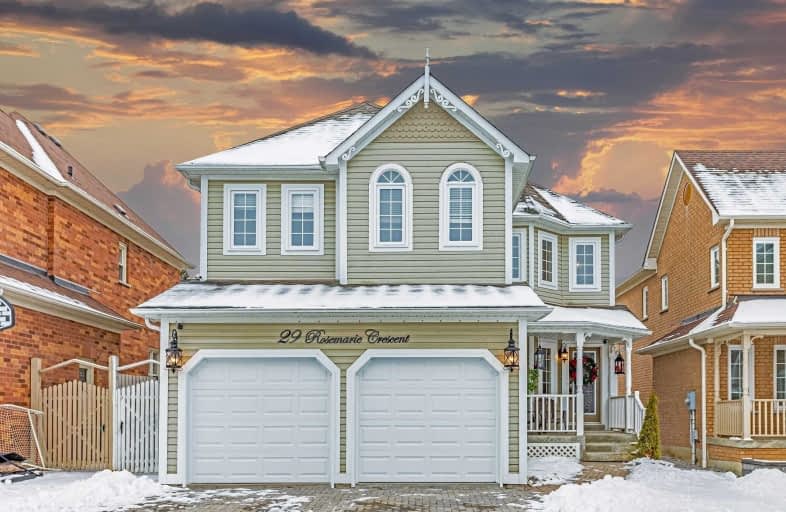
Video Tour

St Leo Catholic School
Elementary: Catholic
0.23 km
Meadowcrest Public School
Elementary: Public
1.55 km
St John Paull II Catholic Elementary School
Elementary: Catholic
1.03 km
Winchester Public School
Elementary: Public
0.51 km
Blair Ridge Public School
Elementary: Public
0.63 km
Brooklin Village Public School
Elementary: Public
0.62 km
ÉSC Saint-Charles-Garnier
Secondary: Catholic
5.33 km
Brooklin High School
Secondary: Public
1.15 km
All Saints Catholic Secondary School
Secondary: Catholic
7.93 km
Father Leo J Austin Catholic Secondary School
Secondary: Catholic
6.00 km
Donald A Wilson Secondary School
Secondary: Public
8.12 km
Sinclair Secondary School
Secondary: Public
5.11 km



