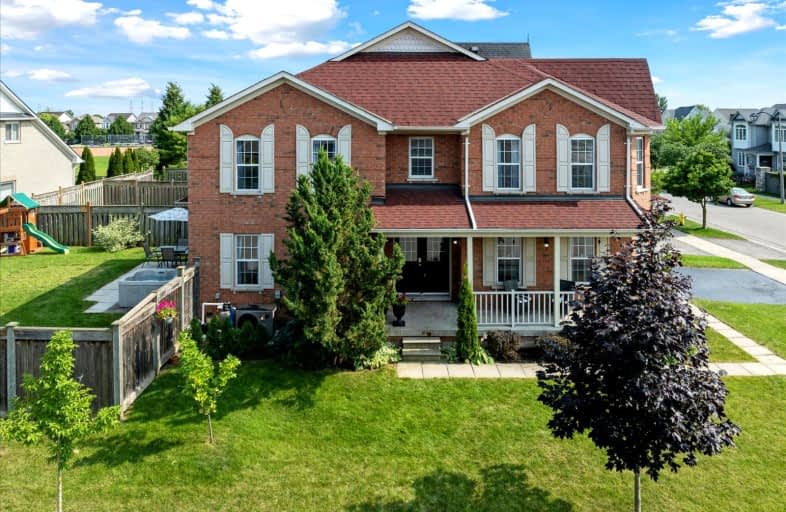
Video Tour
Car-Dependent
- Most errands require a car.
43
/100
Some Transit
- Most errands require a car.
29
/100
Somewhat Bikeable
- Most errands require a car.
34
/100

St Leo Catholic School
Elementary: Catholic
0.75 km
Meadowcrest Public School
Elementary: Public
1.88 km
St John Paull II Catholic Elementary School
Elementary: Catholic
0.39 km
Winchester Public School
Elementary: Public
0.73 km
Blair Ridge Public School
Elementary: Public
0.18 km
Brooklin Village Public School
Elementary: Public
1.24 km
Father Donald MacLellan Catholic Sec Sch Catholic School
Secondary: Catholic
6.87 km
ÉSC Saint-Charles-Garnier
Secondary: Catholic
5.04 km
Brooklin High School
Secondary: Public
1.72 km
Monsignor Paul Dwyer Catholic High School
Secondary: Catholic
6.83 km
Father Leo J Austin Catholic Secondary School
Secondary: Catholic
5.55 km
Sinclair Secondary School
Secondary: Public
4.67 km



