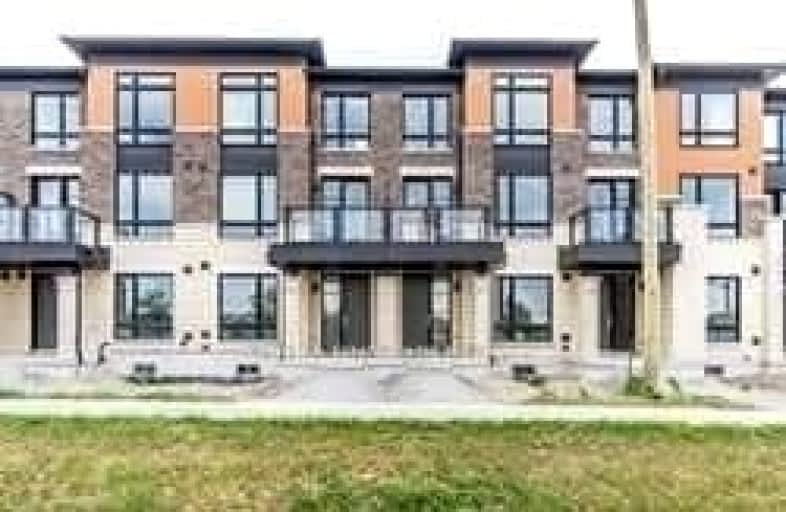Car-Dependent
- Almost all errands require a car.
6
/100
Some Transit
- Most errands require a car.
28
/100
Somewhat Bikeable
- Most errands require a car.
34
/100

St Leo Catholic School
Elementary: Catholic
0.59 km
Meadowcrest Public School
Elementary: Public
1.87 km
St John Paull II Catholic Elementary School
Elementary: Catholic
1.20 km
Winchester Public School
Elementary: Public
0.91 km
Blair Ridge Public School
Elementary: Public
0.77 km
Brooklin Village Public School
Elementary: Public
0.45 km
ÉSC Saint-Charles-Garnier
Secondary: Catholic
5.72 km
Brooklin High School
Secondary: Public
1.31 km
All Saints Catholic Secondary School
Secondary: Catholic
8.32 km
Father Leo J Austin Catholic Secondary School
Secondary: Catholic
6.36 km
Donald A Wilson Secondary School
Secondary: Public
8.51 km
Sinclair Secondary School
Secondary: Public
5.47 km
-
Cachet Park
140 Cachet Blvd, Whitby ON 0.73km -
Vipond Park
100 Vipond Rd, Whitby ON L1M 1K8 2.35km -
Cochrane Street Off Leash Dog Park
4.12km
-
BMO Bank of Montreal
3960 Brock St N (Taunton), Whitby ON L1R 3E1 6.13km -
TD Canada Trust ATM
3050 Garden St, Whitby ON L1R 2G7 7.48km -
TD Bank Financial Group
1211 Ritson Rd N (Ritson & Beatrice), Oshawa ON L1G 8B9 7.57km




