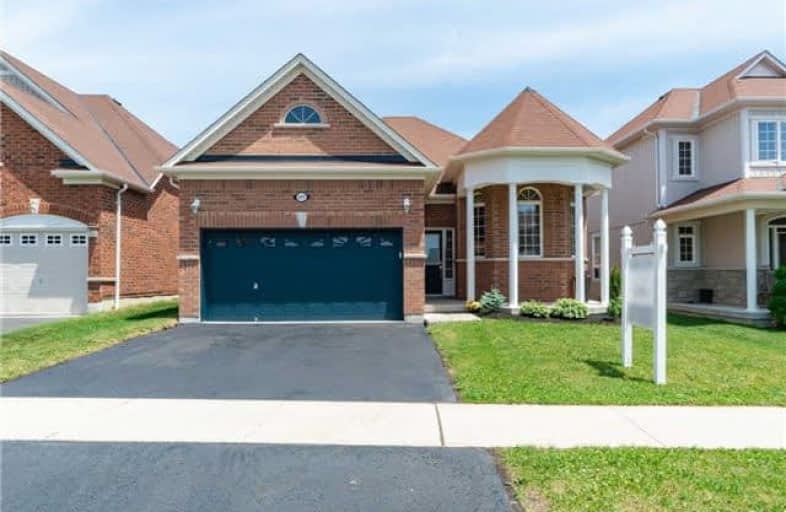
St Leo Catholic School
Elementary: Catholic
1.01 km
Meadowcrest Public School
Elementary: Public
2.23 km
St John Paull II Catholic Elementary School
Elementary: Catholic
1.53 km
Winchester Public School
Elementary: Public
1.35 km
Blair Ridge Public School
Elementary: Public
1.12 km
Brooklin Village Public School
Elementary: Public
0.57 km
Father Donald MacLellan Catholic Sec Sch Catholic School
Secondary: Catholic
8.06 km
ÉSC Saint-Charles-Garnier
Secondary: Catholic
6.17 km
Brooklin High School
Secondary: Public
1.55 km
All Saints Catholic Secondary School
Secondary: Catholic
8.76 km
Father Leo J Austin Catholic Secondary School
Secondary: Catholic
6.78 km
Sinclair Secondary School
Secondary: Public
5.90 km




