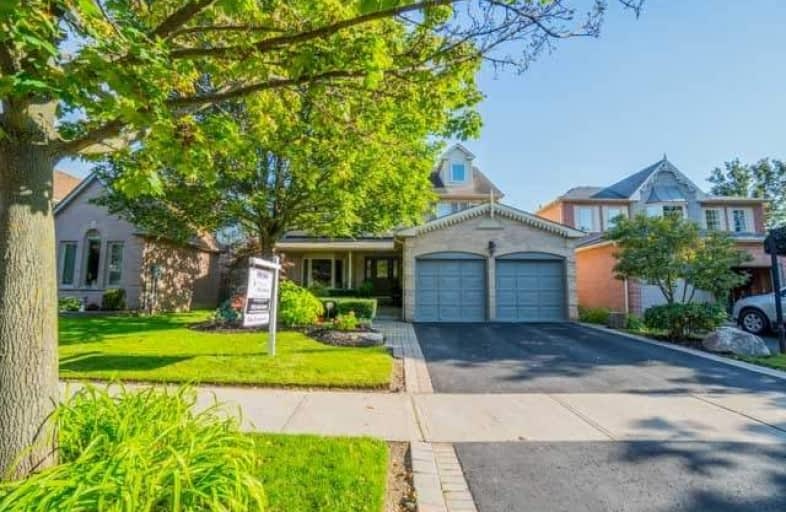Sold on Sep 20, 2019
Note: Property is not currently for sale or for rent.

-
Type: Detached
-
Style: 2 1/2 Storey
-
Size: 3500 sqft
-
Lot Size: 49.21 x 114.83 Feet
-
Age: 16-30 years
-
Taxes: $7,818 per year
-
Days on Site: 1 Days
-
Added: Sep 23, 2019 (1 day on market)
-
Updated:
-
Last Checked: 1 month ago
-
MLS®#: E4583125
-
Listed By: Royal heritage realty ltd., brokerage
10++! Executive 3600 Sq Ft Home With. Custom Kitchen With Quartz Counters And Island/Bar, Sep Breakfast Area And Walk Out To Professionally Landscaped Yard,. Main Floor Features Hardwood, Crown Moldings, Pot Lights, Smooth Ceilings. Formal Dining Room, Sep Living And Family Rooms. Master Suite W/Sitting Room And 5Pc Spa Bath. Energy Star Home. New Windows, 3rd Floor Loft With 5th Bedroom And Finished Basement Offer Over 5000 Sq Feet Of Living Space!
Extras
High End S/S Fridge, Stove,Microwave/Range,Dishwasher. New Washer,Irrigation System Prime Location Just Minutes To 401, 412, 407, Go, Schools, Shopping, Rec/Abilities Centre, Waterfront + Steps To D'hillier Park, Walking Trails And More!
Property Details
Facts for 3 Balsdon Crescent, Whitby
Status
Days on Market: 1
Last Status: Sold
Sold Date: Sep 20, 2019
Closed Date: Dec 19, 2019
Expiry Date: Dec 31, 2019
Sold Price: $1,100,000
Unavailable Date: Sep 20, 2019
Input Date: Sep 19, 2019
Prior LSC: Listing with no contract changes
Property
Status: Sale
Property Type: Detached
Style: 2 1/2 Storey
Size (sq ft): 3500
Age: 16-30
Area: Whitby
Community: Lynde Creek
Availability Date: Nov/Flex
Inside
Bedrooms: 5
Bathrooms: 4
Kitchens: 1
Rooms: 11
Den/Family Room: Yes
Air Conditioning: Central Air
Fireplace: Yes
Laundry Level: Main
Central Vacuum: Y
Washrooms: 4
Building
Basement: Finished
Heat Type: Forced Air
Heat Source: Gas
Exterior: Brick
Exterior: Vinyl Siding
Energy Certificate: Y
Water Supply: Municipal
Special Designation: Unknown
Other Structures: Garden Shed
Parking
Driveway: Pvt Double
Garage Spaces: 2
Garage Type: Attached
Covered Parking Spaces: 4
Total Parking Spaces: 6
Fees
Tax Year: 2019
Tax Legal Description: Pcl 53-1, Sec 40M1580; Lt 53, Pl 40M1580 ; Whitby
Taxes: $7,818
Highlights
Feature: Grnbelt/Cons
Feature: Library
Feature: Park
Feature: Public Transit
Feature: Rec Centre
Feature: School
Land
Cross Street: Mcquay Blvd And Bona
Municipality District: Whitby
Fronting On: South
Parcel Number: 265450064
Pool: None
Sewer: Sewers
Lot Depth: 114.83 Feet
Lot Frontage: 49.21 Feet
Additional Media
- Virtual Tour: https://maddoxmedia.ca/3-balsdon-cres-whitby/
Rooms
Room details for 3 Balsdon Crescent, Whitby
| Type | Dimensions | Description |
|---|---|---|
| Living Main | 3.65 x 5.15 | Bay Window, French Doors, O/Looks Family |
| Dining Main | 4.12 x 4.23 | Bay Window, Hardwood Floor, Formal Rm |
| Family Main | 3.65 x 5.80 | Fireplace, French Doors, O/Looks Garden |
| Kitchen Main | 3.45 x 3.65 | Quartz Counter, Stainless Steel Appl, Open Concept |
| Breakfast Main | 3.28 x 4.55 | W/O To Yard, Open Concept, Hardwood Floor |
| Master 2nd | 7.24 x 8.37 | 5 Pc Ensuite, Separate Rm, W/I Closet |
| 2nd Br 2nd | 3.80 x 4.17 | Large Closet, Broadloom, Window |
| 3rd Br 2nd | 3.32 x 3.83 | Large Closet, Broadloom, Window |
| 4th Br 2nd | 3.36 x 3.63 | Vaulted Ceiling, Hardwood Floor, Skylight |
| 5th Br 3rd | 3.65 x 3.65 | Irregular Rm, Broadloom, Skylight |
| Loft 3rd | 3.60 x 10.97 | 3 Pc Bath, Broadloom, Skylight |
| Rec Lower | 3.30 x 8.07 | Above Grade Window, Broadloom, Open Concept |
| XXXXXXXX | XXX XX, XXXX |
XXXX XXX XXXX |
$X,XXX,XXX |
| XXX XX, XXXX |
XXXXXX XXX XXXX |
$X,XXX,XXX | |
| XXXXXXXX | XXX XX, XXXX |
XXXXXXX XXX XXXX |
|
| XXX XX, XXXX |
XXXXXX XXX XXXX |
$XXX,XXX |
| XXXXXXXX XXXX | XXX XX, XXXX | $1,100,000 XXX XXXX |
| XXXXXXXX XXXXXX | XXX XX, XXXX | $1,089,900 XXX XXXX |
| XXXXXXXX XXXXXXX | XXX XX, XXXX | XXX XXXX |
| XXXXXXXX XXXXXX | XXX XX, XXXX | $999,000 XXX XXXX |

All Saints Elementary Catholic School
Elementary: CatholicEarl A Fairman Public School
Elementary: PublicSt John the Evangelist Catholic School
Elementary: CatholicSt Marguerite d'Youville Catholic School
Elementary: CatholicWest Lynde Public School
Elementary: PublicColonel J E Farewell Public School
Elementary: PublicÉSC Saint-Charles-Garnier
Secondary: CatholicHenry Street High School
Secondary: PublicAll Saints Catholic Secondary School
Secondary: CatholicAnderson Collegiate and Vocational Institute
Secondary: PublicFather Leo J Austin Catholic Secondary School
Secondary: CatholicDonald A Wilson Secondary School
Secondary: Public

