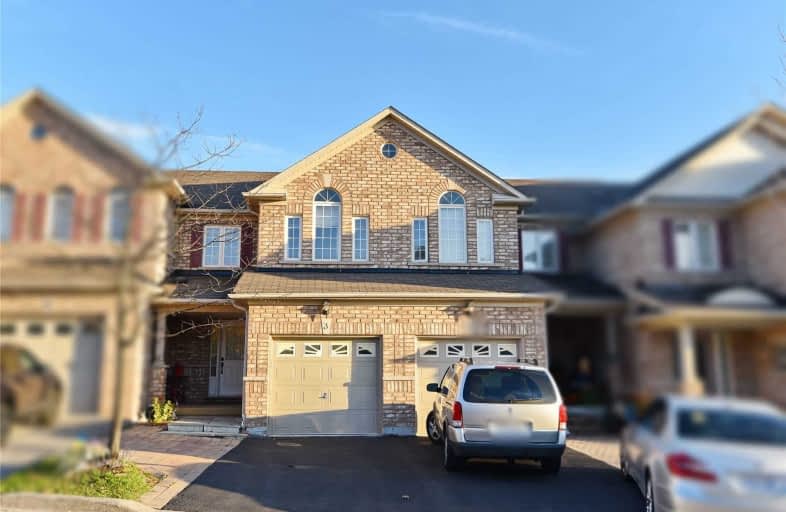
Earl A Fairman Public School
Elementary: Public
1.52 km
St Bernard Catholic School
Elementary: Catholic
1.72 km
Ormiston Public School
Elementary: Public
1.32 km
St Matthew the Evangelist Catholic School
Elementary: Catholic
1.06 km
Glen Dhu Public School
Elementary: Public
1.34 km
Julie Payette
Elementary: Public
1.55 km
ÉSC Saint-Charles-Garnier
Secondary: Catholic
2.46 km
All Saints Catholic Secondary School
Secondary: Catholic
1.50 km
Anderson Collegiate and Vocational Institute
Secondary: Public
2.06 km
Father Leo J Austin Catholic Secondary School
Secondary: Catholic
1.83 km
Donald A Wilson Secondary School
Secondary: Public
1.50 km
Sinclair Secondary School
Secondary: Public
2.62 km







