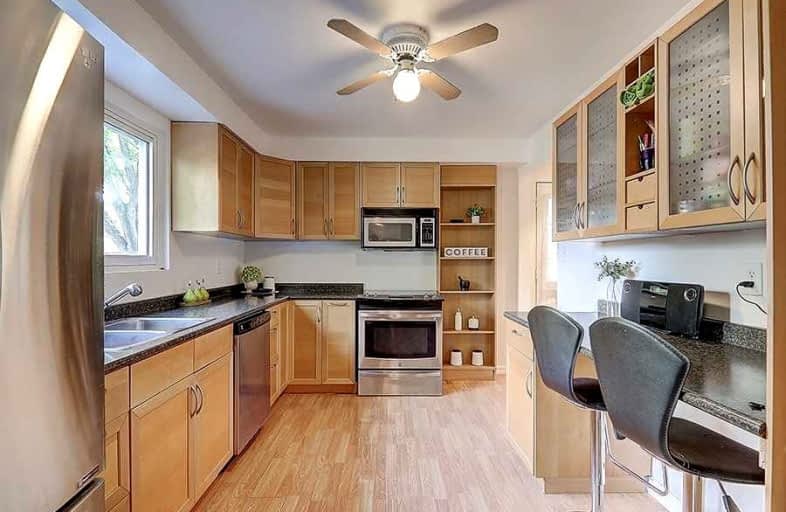
Earl A Fairman Public School
Elementary: Public
1.19 km
C E Broughton Public School
Elementary: Public
1.28 km
St Matthew the Evangelist Catholic School
Elementary: Catholic
1.80 km
Glen Dhu Public School
Elementary: Public
1.61 km
Pringle Creek Public School
Elementary: Public
0.91 km
Julie Payette
Elementary: Public
0.76 km
Henry Street High School
Secondary: Public
2.08 km
All Saints Catholic Secondary School
Secondary: Catholic
2.00 km
Anderson Collegiate and Vocational Institute
Secondary: Public
1.37 km
Father Leo J Austin Catholic Secondary School
Secondary: Catholic
2.32 km
Donald A Wilson Secondary School
Secondary: Public
1.92 km
Sinclair Secondary School
Secondary: Public
3.19 km














