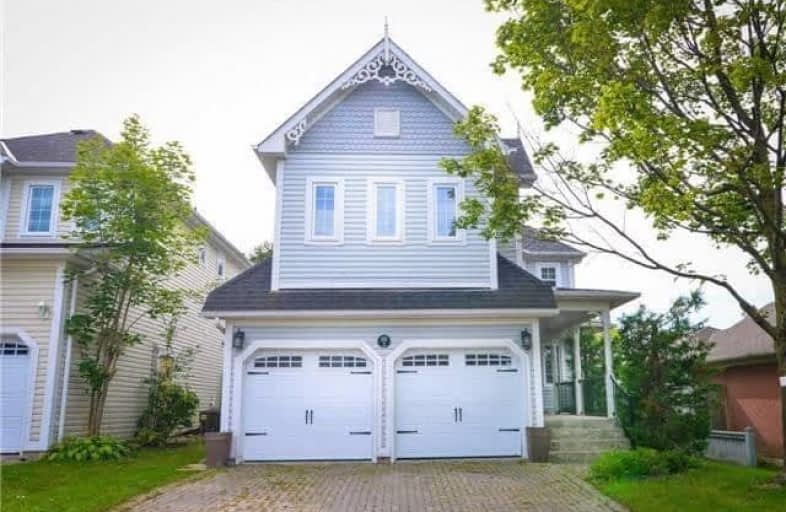Sold on Apr 06, 2018
Note: Property is not currently for sale or for rent.

-
Type: Detached
-
Style: 2-Storey
-
Lot Size: 39.37 x 114.83 Feet
-
Age: 16-30 years
-
Taxes: $5,027 per year
-
Days on Site: 56 Days
-
Added: Sep 07, 2019 (1 month on market)
-
Updated:
-
Last Checked: 3 months ago
-
MLS®#: E4039173
-
Listed By: Sutton group elite realty inc., brokerage
One Of The Most Sought After Neighborhoods In Whitby. This Bright & Spacious 3 +1 Bedroom, 4 Bathroom Home Is Located On A Quiet Street. Hardwood & Slate Flooring Throughout.Finished Basement With Bedroom, Kitchen, Rec Room And Large Bathroom.Laundry Rough In On Main Level.New Windows & Sliding Door In 2015.New Roof Shingles In 2011.Walk-Out From Kitchen Onto Deck And Large Backyard.Walk To Schools,Park,Transit & 407 Hwy.
Extras
Dishwasher,Microwave,Washer,Dryer,Central Vac & Equipment,Cac,Nest Programmable Thermostat,Gas Bbq Hook-Up,Elfs,All Window Coverings,Garage Door Openers With Remotes,Gas Water Heater.
Property Details
Facts for 3 Blackfriar Avenue, Whitby
Status
Days on Market: 56
Last Status: Sold
Sold Date: Apr 06, 2018
Closed Date: May 03, 2018
Expiry Date: Jun 15, 2018
Sold Price: $625,000
Unavailable Date: Apr 06, 2018
Input Date: Feb 08, 2018
Prior LSC: Listing with no contract changes
Property
Status: Sale
Property Type: Detached
Style: 2-Storey
Age: 16-30
Area: Whitby
Community: Brooklin
Availability Date: 30 Days/Flex
Inside
Bedrooms: 3
Bedrooms Plus: 1
Bathrooms: 4
Kitchens: 1
Kitchens Plus: 1
Rooms: 7
Den/Family Room: Yes
Air Conditioning: Central Air
Fireplace: Yes
Washrooms: 4
Building
Basement: Finished
Heat Type: Forced Air
Heat Source: Gas
Exterior: Vinyl Siding
Water Supply: Municipal
Special Designation: Unknown
Parking
Driveway: Private
Garage Spaces: 2
Garage Type: Attached
Covered Parking Spaces: 2
Total Parking Spaces: 4
Fees
Tax Year: 2017
Tax Legal Description: Plan 40M 1803 Lot 144
Taxes: $5,027
Land
Cross Street: Winchester/Watford
Municipality District: Whitby
Fronting On: South
Pool: None
Sewer: Sewers
Lot Depth: 114.83 Feet
Lot Frontage: 39.37 Feet
Rooms
Room details for 3 Blackfriar Avenue, Whitby
| Type | Dimensions | Description |
|---|---|---|
| Kitchen Main | 3.96 x 3.96 | W/O To Deck |
| Family Main | 3.96 x 4.57 | Hardwood Floor |
| Living Main | 3.96 x 4.88 | Gas Fireplace |
| Dining Main | 3.20 x 3.66 | French Doors |
| Master Upper | 4.72 x 3.96 | Sunken Room, Ensuite Bath |
| 2nd Br Upper | 2.90 x 3.35 | Closet |
| 3rd Br Upper | 3.05 x 3.81 | Closet |
| 4th Br Bsmt | 3.20 x 3.66 | |
| Rec Bsmt | 5.49 x 3.66 | |
| Kitchen Bsmt | 2.90 x 2.44 | |
| Bathroom Bsmt | 3.66 x 3.20 |
| XXXXXXXX | XXX XX, XXXX |
XXXX XXX XXXX |
$XXX,XXX |
| XXX XX, XXXX |
XXXXXX XXX XXXX |
$XXX,XXX | |
| XXXXXXXX | XXX XX, XXXX |
XXXXXXX XXX XXXX |
|
| XXX XX, XXXX |
XXXXXX XXX XXXX |
$XXX,XXX | |
| XXXXXXXX | XXX XX, XXXX |
XXXXXXX XXX XXXX |
|
| XXX XX, XXXX |
XXXXXX XXX XXXX |
$XXX,XXX | |
| XXXXXXXX | XXX XX, XXXX |
XXXX XXX XXXX |
$XXX,XXX |
| XXX XX, XXXX |
XXXXXX XXX XXXX |
$XXX,XXX |
| XXXXXXXX XXXX | XXX XX, XXXX | $625,000 XXX XXXX |
| XXXXXXXX XXXXXX | XXX XX, XXXX | $679,900 XXX XXXX |
| XXXXXXXX XXXXXXX | XXX XX, XXXX | XXX XXXX |
| XXXXXXXX XXXXXX | XXX XX, XXXX | $718,990 XXX XXXX |
| XXXXXXXX XXXXXXX | XXX XX, XXXX | XXX XXXX |
| XXXXXXXX XXXXXX | XXX XX, XXXX | $778,999 XXX XXXX |
| XXXXXXXX XXXX | XXX XX, XXXX | $535,000 XXX XXXX |
| XXXXXXXX XXXXXX | XXX XX, XXXX | $539,000 XXX XXXX |

St Leo Catholic School
Elementary: CatholicMeadowcrest Public School
Elementary: PublicSt John Paull II Catholic Elementary School
Elementary: CatholicWinchester Public School
Elementary: PublicBlair Ridge Public School
Elementary: PublicBrooklin Village Public School
Elementary: PublicÉSC Saint-Charles-Garnier
Secondary: CatholicBrooklin High School
Secondary: PublicAll Saints Catholic Secondary School
Secondary: CatholicFather Leo J Austin Catholic Secondary School
Secondary: CatholicDonald A Wilson Secondary School
Secondary: PublicSinclair Secondary School
Secondary: Public

