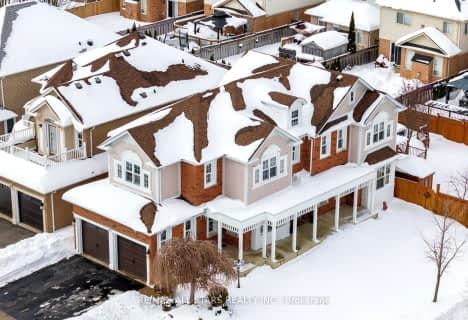
St Bernard Catholic School
Elementary: Catholic
1.86 km
Fallingbrook Public School
Elementary: Public
1.66 km
Glen Dhu Public School
Elementary: Public
2.52 km
Sir Samuel Steele Public School
Elementary: Public
1.49 km
John Dryden Public School
Elementary: Public
1.98 km
St Mark the Evangelist Catholic School
Elementary: Catholic
1.78 km
Father Donald MacLellan Catholic Sec Sch Catholic School
Secondary: Catholic
3.62 km
ÉSC Saint-Charles-Garnier
Secondary: Catholic
2.19 km
Monsignor Paul Dwyer Catholic High School
Secondary: Catholic
3.69 km
Anderson Collegiate and Vocational Institute
Secondary: Public
4.48 km
Father Leo J Austin Catholic Secondary School
Secondary: Catholic
1.76 km
Sinclair Secondary School
Secondary: Public
0.98 km












